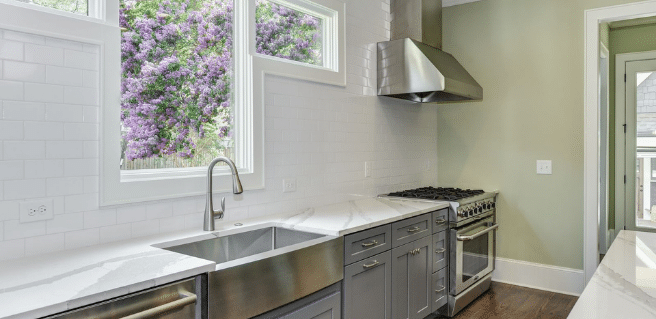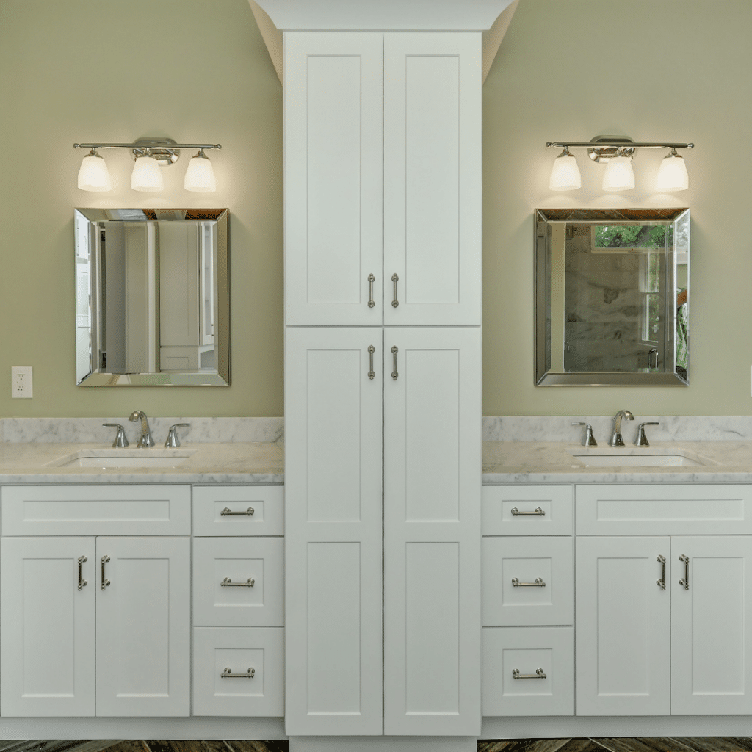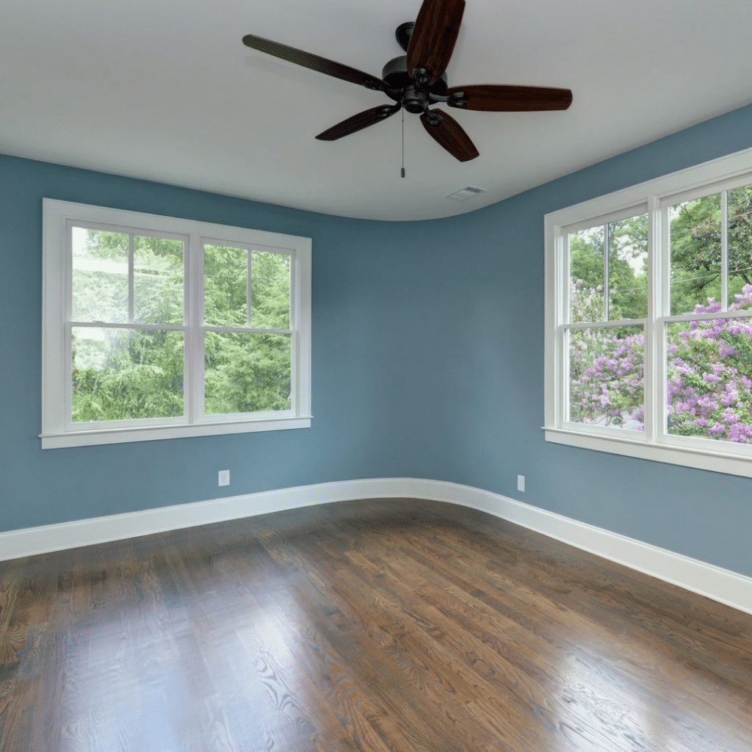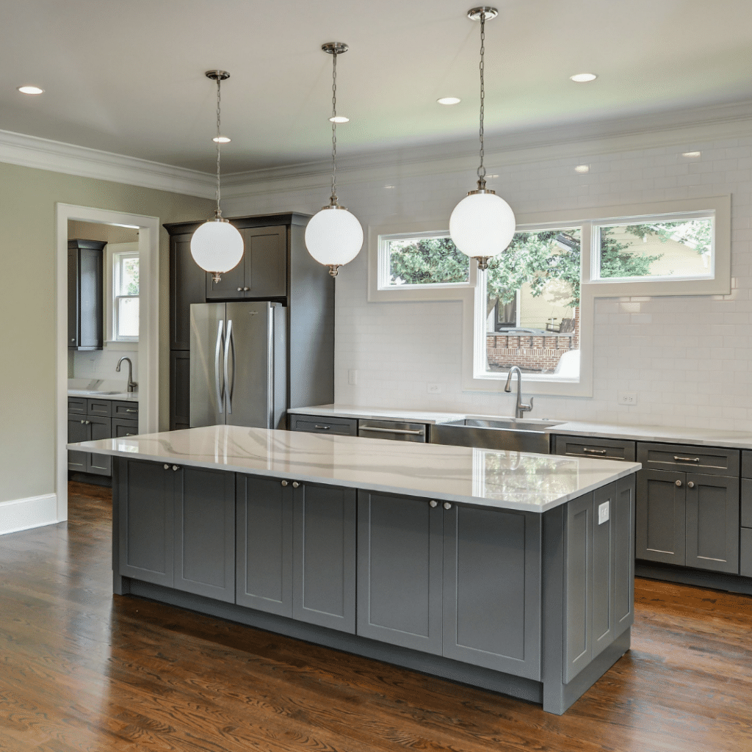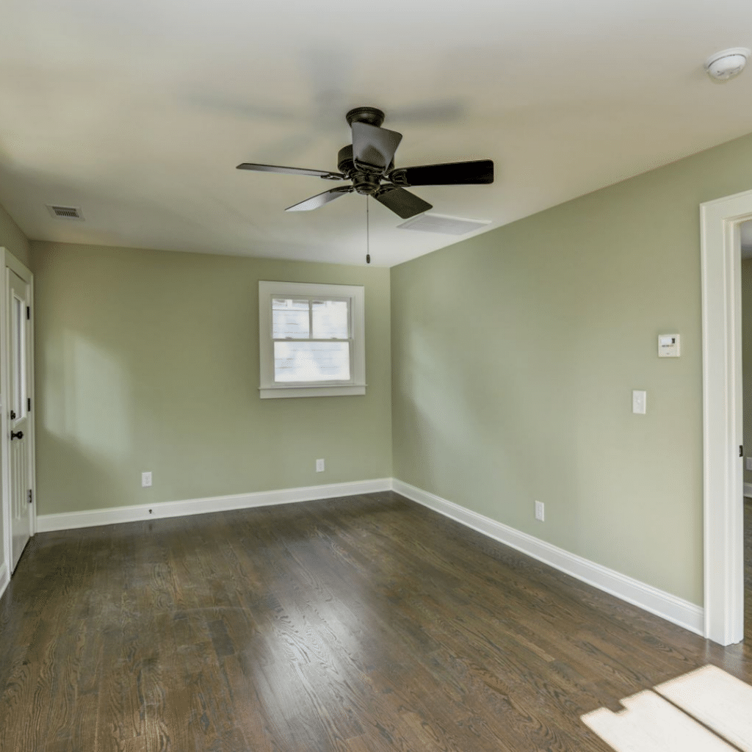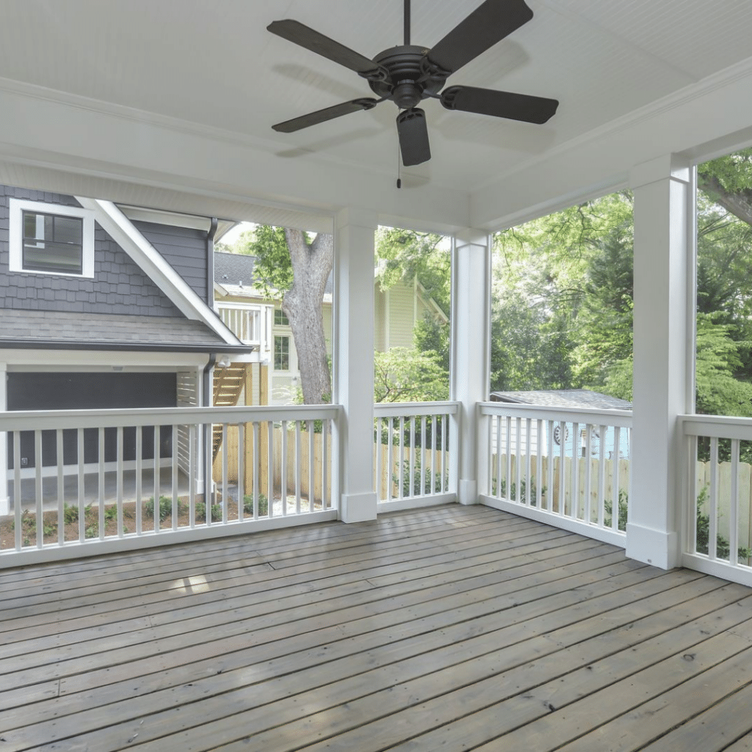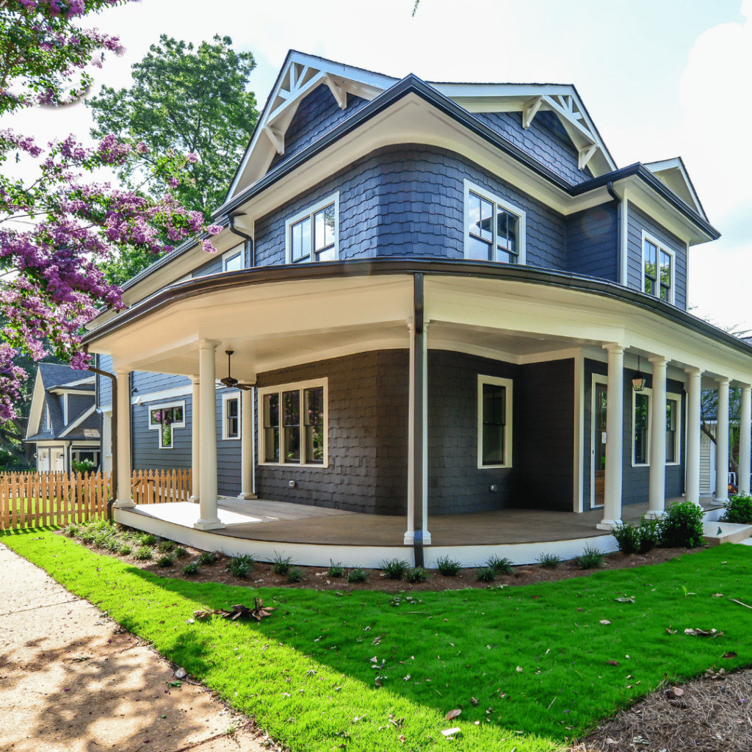Level Craft Construction recently tore down a dilapidated Lake Claire residence and constructed a stunning addition to the neighborhood streetscape. The new home features five bedrooms and four-and-a-half baths across 3,250 square feet of living space!
A unique highlight, the home’s two-car garage boasts a one-bedroom, one-bath apartment. Another of the construction’s many highlights, the residence displays a wrap-around porch to enjoy the changing Southern seasons and uninterrupted views of the surrounding neighborhood.
The home’s entryway and formal dining space feature a color reminiscent of 2022 popular color selections! The soft, olive tone calms visitors as they enter the residence, and a striking chandelier provides warm light. Large window fixtures and white trim continue the bright, colorful look revealed throughout the home.
The only bedroom on the ground floor highlights lovely blue walls and several large windows to create a calming environment, perfect for any visiting guests! The attached bathroom boasts a stylish vanity, black cabinetry, gold hardware and plenty of storage for all bathtime necessities.
The kitchen features rich wooden floors and stainless-steel appliances, as well as crisp, white tiling that perfectly complements the color scheme of the home. The appliance package includes a gas range, stove hood, microwave and refrigerator to equip the home’s occupants for potlucks and family get-togethers. Gray cabinetry and marble countertops complete the chef-inspired kitchen, and an open floor plan connects the room to the adjoining main gathering room.
A convenient butler’s pantry sits adjacent to the kitchen and highlights a wet bar and easy-to-access cabinetry. This area mirrors the marble countertops and stainless-steel finishes in the kitchen, boasting a wine refrigerator to house vintage selections. The wet bar sits between the kitchen and the home’s formal dining room, providing easy flow between rooms.
The main gathering space displays a beautifully detailed fireplace with built-in bookcases on either side. Nature-inspired olive walls and white trim add a seamless connection to the home’s color palette and the open floor plan provides plenty of opportunity for grand seating accommodations. To the left of the gathering area, guests and residents can access the front door, as well as the home’s second level.
The bottom floor also features easy access to a guest bathroom complete with stunning wood paneling and a calming blue tone!
The owner’s suite also mirrors the home’s earthy tones with calming, earthy walls paired with large window installations and high ceilings to create a bright inhabitance. The owner’s bathroom showcases an abundance of storage space, dual mirrors separated by floor-to-ceiling cabinetry and double vanity with marble countertops. The walk-in closet details custom, built-in shelving and endless room for his and her seasonal wardrobe collections.
The home’s laundry room, also located on the second floor, reveals endless cabinetry for all washing necessities, as well as a designated space for a state-of-the-art washer and dryer. The coffee-colored cabinetry adds a lovely contrast to the home’s palette and marble countertops. This room also boasts plenty of outlet options to keep all appliances well connected!
The landing provides open, easy-to-access flex space for the home’s inhabitants to create a second gathering area, reading nook or virtual study area! Large window fixtures shed plenty of light on the space and provide easy access to all rooms on the second story.
The second floor’s first room presents a comforting oasis for the inhabitant with rich, blue walls and a private bathroom complete with white cabinetry, vanity and shower bath, as well as abundant storage. The second bedroom mirrors the first room’s palette and features a private bathroom complete with a vanity and crisp, white tiling in the shower.
The home’s rear-covered porch showcases a wrap-around view of the surrounding beauty of the Lake Claire neighborhood! With plenty of room for seating options, a Big Green Egg or even dining area, it’s the perfect spot to enjoy the changing seasons.
The apartment attached to the two-car garage continues the earthy, soothing palette of the main home, boasting a fifth bedroom and bath, as well as a private entrance! A perfect in-law suite, the apartment’s bathroom boasts a stunning tile selection that pairs beautifully with the room’s white tiling and blue walls. The bathroom vanity, boasting distressed black cabinetry and granite finishes, offers the occupant plenty of storage.
The two-car garage offers residents street access, while side doors offer direct access to the main house. A lovely side yard with vibrant greenery provides residents with a sunny spot to soak up the southern sunshine.
To view more beautiful constructions, renovations and revivals, visit www.LevelCraftAtlanta.com. To begin your renovation project today, call 404-704-7350 or visit online today!
View the Level Craft Construction online portfolio and blog for design inspiration and to view past projects.
