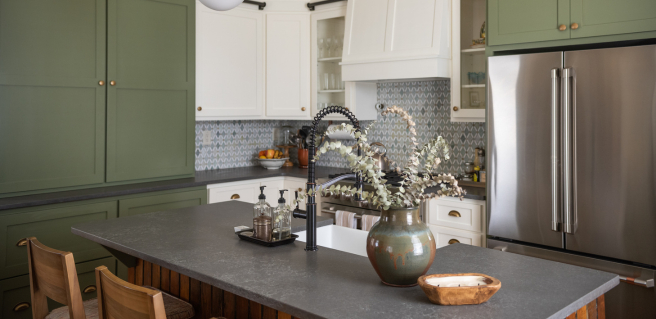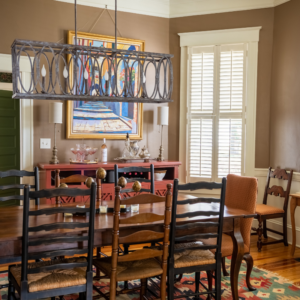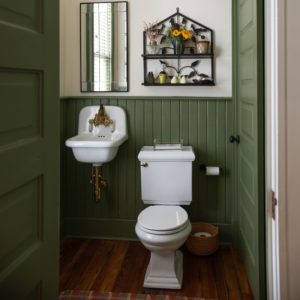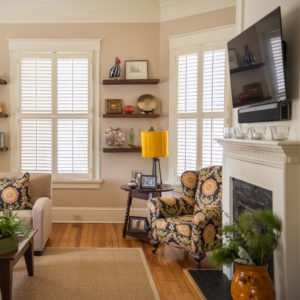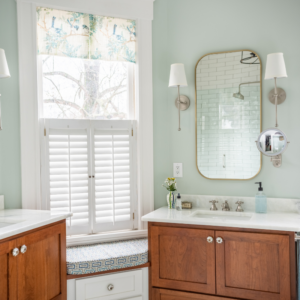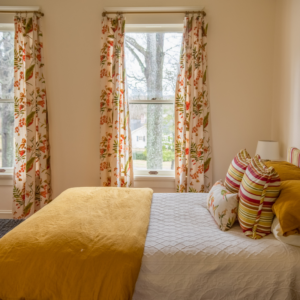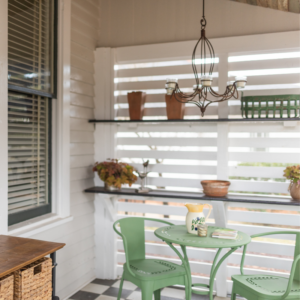The Womack Custom Homes team excels at bringing clients’ dreams to life, whether it’s a quick renovation project or an entirely new construction plan. The Cartersville-based builder partnered with a resident to bring a home down to the studs and construct a renewed residence.
Upon entering the home, guests are greeted by the highest traffic area, decorated with a wooden center table complemented by a palette of greens, creams and beige. The stylish area of the home is a great place to incorporate trendy décor and other soothing color options.
In the family room, tall walls and large windows enlarge the space where the entire family gathers daily. The communal area is decorated with beige walls, warm wooden floors and a fireplace. The convenient location places residents near other high-traffic areas, such as the kitchen and dining room, making it easy to travel through the home seamlessly. The room’s fireplace adds another touch of warmth to this cozy space!
The home’s owner’s suite boasts the home’s second fireplace in the sitting area. The heating element showcases wooden detailing, an original iron cast cover and white tiling.
Highlighting high ceilings, bright windows, and the home’s neutral palette, the dining room on the main floor is a beautiful spot to gather for delectable meals and conversation. An original pocket doorway provides easy access to other parts of the residence.
A powder room decked out with some of today’s hottest color trends sits nearby, accentuated by forest green beadboard wainscoting, a matching green door and warm wooden flooring. Molding, cream walls and a large window further highlight the nature-inspired palette.
The kitchen continues the trendy green theme with both white and green custom cabinetry with frosted glass detail on the top row, a farmhouse-style sink, stainless steel appliances and gray quartz countertops. The large kitchen island provides additional seating and features wainscoting facing salvaged from other parts of the original home. Other bright features include brass hardware and a blue hexagonal backsplash.
The home’s second full bathroom showcases bright yellow walls, a frameless shower, a sink and a toilet. In the guest bedroom, the yellow theme continues a beige palette complemented by the owner’s citrus-toned décor. Two large windows overlook the home’s side yard.
The owner’s bathroom enjoys a refreshing light blue theme in this spa-inspired room featuring custom height dual vanities, white marble countertops, mixed metals, white tiling and a frameless shower with white and gray tiling and a built-in cubby.
The final bathroom boasts the same green wainscoting in the powder room, providing a beautiful backdrop for the antique-inspired freestanding tub, toilet and sink with gold hardware.
In the morning room, tongue and groove ceiling salvaged from the original home allows this space to hold both old and renewed charm. Black and white checkered tiling and slatted walls complete the morning room.
To rejuvenate your existing home or get started on a custom new construction project, contact the Womack Custom Homes team at 678-776-6872 or online today. Explore the Project Gallery for more project inspiration and follow along on social media for project news, trending designs and more.
