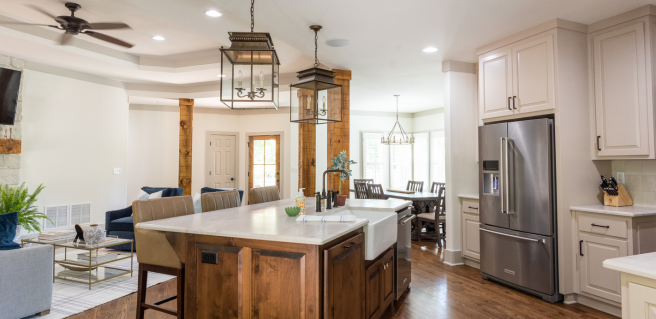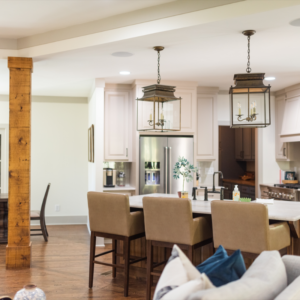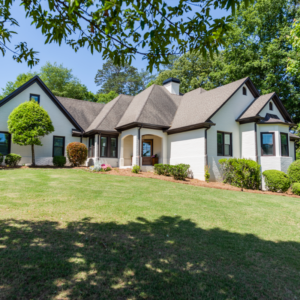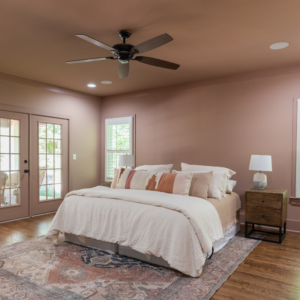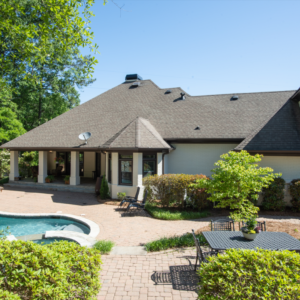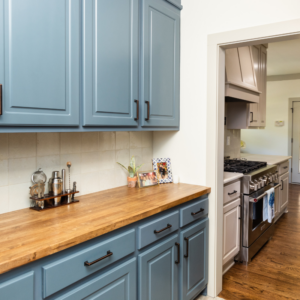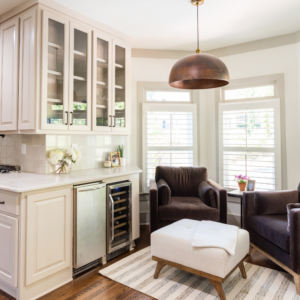Specializing in renovating, constructing and refreshing homes, Womack Custom Homes meticulously crafts thoughtfully designed spaces for families across Cartersville. Recently, the team enjoyed bringing a client’s dream residence on Arrowhead Drive to life.
As homeowners approach the front entrance, the elegance of white brick with wood accents welcomes them home, setting the tone for a contemporary paradise infused with farmhouse-inspired charm. Overhead wooden beams and a hanging lantern contribute to the inviting ambiance.
Stepping into the kitchen, a space designed to foster family unity, classic white and wooden accents dominate. Rustic columns provide warm focal points, and key features include a spacious kitchen island equipped with side charging outlets, marble countertops, a farmhouse kitchen sink, stainless steel appliances and ample cabinetry. Pendant lighting above the island adds a touch of yesteryear to the space.
Adjacent to the kitchen, the keeping room beckons as the perfect spot for residents to enjoy a morning cup of coffee or a casual bite with loved ones. Glass door cabinets display family heirlooms and additional storage, a wine cooler and more, creating an inviting space for evening relaxation.
In need of extra storage? No worries! A butler’s pantry with baby blue cabinetry is the perfect staging spot for family gatherings and potlucks, offering plenty of counter space and cabinetry for favorite China sets and standout pieces.
The dining room, situated diagonally from the main living area, is marked by two columns within the flexible floor plan. A modern chandelier illuminates the room, and a large window bathes the space in natural light during the day.
Entering the owner’s suite, striking mauve walls, trim and the ceiling create a warm ambiance. Large windows and private access to the rear patio invite tranquility. At the same time, rustic floors provide a delightful contrast in this homeowner’s sanctuary.
The secondary bedroom is a haven for young family members, with bright white walls fostering endless imagination. Featuring a modern bunk bed with stairs leading to the top bunk and a large window offering scenic views, it is an ideal retreat.
In the hall bathroom, captivating wallpaper steals the spotlight, harmonizing with beige tiling, white wainscoting, black honeycomb floor tiles, a vanity boasting brown cabinets and a dark granite countertop.
Stepping onto the rear patio, a hidden oasis is best enjoyed during summertime barbecues, pool parties, autumn s’mores sessions and more. A sparkling blue pool takes center stage, with a stacked stone grilling station, a covered seating area and a separate outdoor dining space.
Ready to embark on your dream home journey in or around Cartersville? Contact the Womack Custom Homes team at 678-776-6872 or online today. Exploring the Project Gallery and following on social media provides a continuous stream of project and design inspiration.
