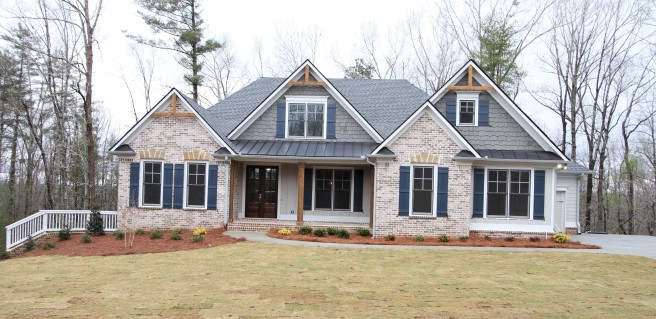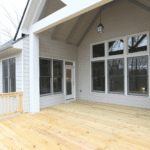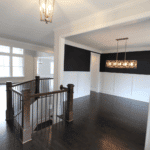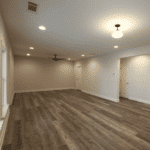Custom home builder Harcrest Homes recognizes the needs of its homebuyers are as unique as each Lake Lanier home site it builds on. A special family recently requested a custom ranch-style home design with a twist: all the main living areas, even the owner’s suite, on the main level.
Ranch floor plans typically offer all primary living spaces on the entry-level with extra space on the upper floor, but this family’s lakeside lot offered the perfect opportunity to reverse the traditional ranch layout.
What ultimately makes this home a reverse ranch is the extra family spaces built in the daylight basement. The lower level features an oversized game room with a wall of functional windows to allow plenty of natural light and lake breezes inside, as well as two additional bedrooms, perfect for overnight guests.
The stunning front exterior of the home features a hybrid combination of traditional and modern materials including mixed-color brick, gray cedar shake in the gables, board and batten siding at the entry and board and batten roofing off the awnings. Complementary blue-gray shutters frame gridded windows, while natural wood beams in the gable tips and wood columns at the entry provide charming modern farmhouse elements.
The elegant double-door front entry leads to an impressive, light-filled foyer that features beautiful, wooded views from every direction. Past the open formal dining room, the gourmet eat-in kitchen and cozy fireside family room boast expansive, working windows that allow homeowners to enjoy cool lake breezes, as well as oversized transom windows that extend the breathtaking views to greater heights!
Continuing the modern farmhouse aesthetic, soaring ceilings, wood beams and a shiplap fireplace accentuate the living area, which is partitioned from the expansive kitchen by an oversized center island. Featuring stainless steel appliances including an industrial-style gas stovetop, granite countertops, pendant lighting and a farmhouse sink, the bright white kitchen is a chef’s dream!
Homeowners can access the sprawling rear deck from the eat-in kitchen. Offering both covered and non-covered spaces, this area provides plenty of room to entertain, sunbathe, dine alfresco or simply relax.
The owner’s suite, located on the main level, allows the homeowners to fully enjoy wooded views. Boasting plenty of space for a window-side seating area, the owner’s suite boasts a multi-tray ceiling and wall of windows, while the spa-inspired bath features his and hers vanities, a soaking tub and a walk-in shower with a glass enclosure. A generous secondary bedroom completes the main level.
Additionally, this custom Lake Lanier home boasts a prime location near Marina Bay that allows the family to enjoy direct access to all lake life has to offer!
To see more custom lakeside homes by Harcrest Homes, visit the builder’s photo gallery or follow its Pinterest page. To learn more about building a custom home on your lakeside lot, call 678-828-7151 or visit www.HarcrestHomes.com.
To see more news from Harcrest Homes, click here.







Could someone please contact me about the reverse ranch near Lake Lanier. I am a Realtor and have buyers who are interested in the lake.