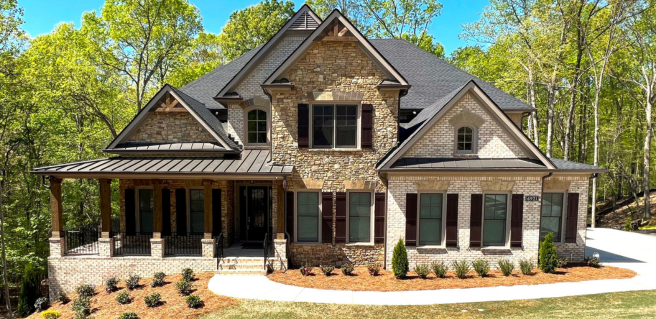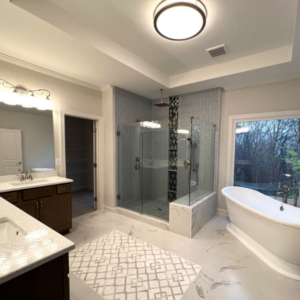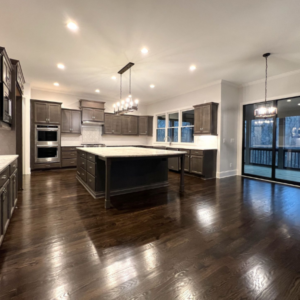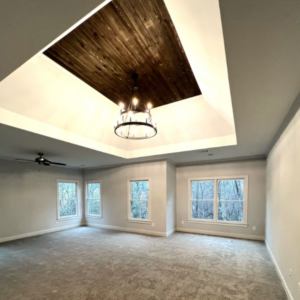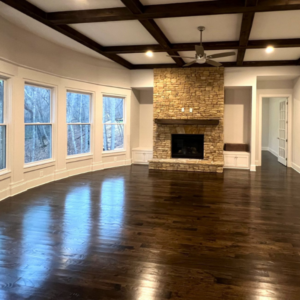Harcrest Homes recently completed a stunning custom home in Flowery Branch for a delighted family at Sterling on the Lake. This remarkable Kingsley plan residence spans an impressive 4,161 square feet, boasting five bedrooms, four-and-a-half bathrooms and a three-car garage.
Located within the Sterling on the Lake community, this tailored abode continues the legacy of Harcrest Homes in Flowery Branch, just 40 miles north of Atlanta. With a proven track record of crafting exceptional homes in this area, Harcrest Homes proudly presents the beloved Kingsley plan.
The exterior of this unique home harmonizes with the lush natural surroundings, featuring a blend of sandy stacked stone elements, wooden columns and inviting window shutters. A spacious front porch welcomes visitors to unwind in an ideal setting perfect for savoring the beauty of changing seasons in the South.
Stepping inside, a graceful interplay of dark and light elements sets a timeless backdrop for life’s various chapters. The foyer welcomes guests with pristine white walls and warm wooden flooring. To the left, a gracious front living room beckons, while a staircase leads to the second story at the end of the hall. The dining room seamlessly flows into the living area, creating a versatile and connected gathering space.
At the rear of the ground floor, a spacious kitchen and breakfast room await, designed to accommodate everything from grand feasts to intimate morning meals and all celebrations in between. Dark wooden cabinetry contrasts elegantly with crisp white countertops and a sprawling kitchen island, setting the stage for culinary excellence. The adjacent breakfast space offers convenient access to the kitchen and the rear patio.
In the family room, a stacked stone fireplace with built-in storage seating radiates warmth, complemented by rustic wooden beams and flooring. Large windows facing the backyard provide uninterrupted views of the outdoor scenery. This space seamlessly flows from the kitchen and breakfast room, with easy access to a carpeted home office on the left.
The ground floor also features a powder room between the foyer and kitchen, as well as a bedroom positioned at the front of the house near the three-car garage.
Ascending to the second level, the owner’s suite is a luminous retreat with soft gray walls, a tray ceiling adorned with dark wooden paneling and ample windows offering breathtaking views. The expansive layout includes a private sitting room.
The attached owner’s bathroom is a spa-inspired sanctuary featuring a frameless shower enveloped in elegant gray and black tiling, complemented by marble accents. A freestanding tub, marble floor tiles and a double vanity with large mirrors and generous storage complete this oasis. A tray ceiling and large windows enhance the sense of openness.
Additional highlights of the Kingsley plan encompass three more bedrooms, a convenient laundry room, attic space and a shared full bathroom between the third and fourth bedrooms. The second bedroom stands out with its full closet and a private full bathroom.
To explore the Kingsley plan or personalize your own unique Harcrest Homes design, reach out to the Harcrest Homes team at 678-828-7151 or visit the Build a Home page to embark on your journey. For design inspiration for your next project, visit the Gallery to start envisioning your dream home today.
