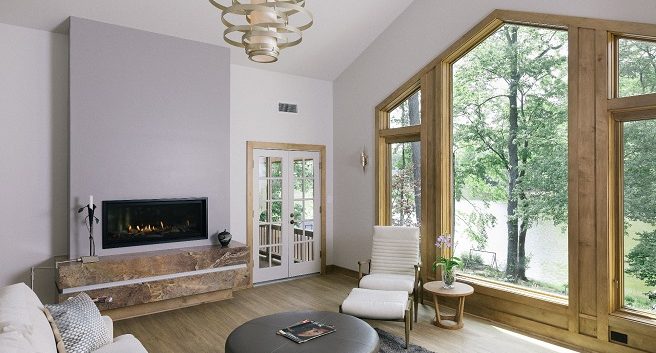Atlanta Real Estate Forum congratulates Handcrafted Homes, Inc. for winning a Gold OBIE in the Specialty Room category for the renovation of an existing family room. Presented by the Atlanta Sales and Marketing Council, the OBIE Awards are the premier awards given in the Atlanta new home construction industry.
Handcrafted Homes’ project was the remodel of an existing family room. These were repeat clients, and during the company’s previous project with them, the team became aware of the structural deficiencies of the family room and roof. At that time, Handcrafted Homes made plans to return so that they could address these problems while simultaneously making aesthetic improvements to the room.
The main objectives the clients desired was to correct the structural deficiencies, improve the view of the lake, and give the room some flair. Because this house is seated beside a picturesque lake, it was clear that the team needed to take advantage of the maximum use of glass to highlight the landscape beyond. To achieve this, it was essential that they redesign the shed roof to gain an expansive view to the lake. The shed roof sloped down to a height of less than 8’ on the lake side. There were six narrow casement windows, and the layout of these windows disrupted the view.
Handcrafted Homes removed the framing of the shed roof and replaced it with a gable facing the lake, then installed large windows. This was a creative and aesthetically pleasing solution that also increased the value of the home.
The original fireplace was stonework that looked as if it had been glued onto the wall. It did not match the modern style of the home, so the renovation team installed a natural gas fireplace. It is a “midsize direct vent linear” fireplace, offers 42,000 BTUs of heat, is remotely controlled for the clients’ ease of operation, and includes a glass media set, as well as rock and driftwood. The new hearth is cantilevered on three sides and covered with marble. A stylish 3” detail of brushed stainless steel recessed in the center adds an interesting and unique flair, and the wall above the fireplace is simple and clean to better showcase the hearth and fireplace box.
Aside from these primary changes, there were numerous aesthetic details that needed to be fixed. The lighting in the room was wholly inadequate. There was a large, heavy chandelier in the middle of the room. The new room has an interesting modern chandelier. The room was originally carpeted, but the team installed beautiful new flooring. The ceiling beams were fake, not structural, and they had an obviously fake look. No beams were utilized in the new design. Finally, because the home was lacking a better planned HVAC system, the room and other areas of the house had an uncomfortable temperature. Handcrafted Homes installed a better HVAC system and now the temperature is evenly regulated.
There were also serious structural issues with the home that had to be overcome. The floor sagged and had obvious dips. The ceiling also sagged due to inadequate lumber sizing and species selection. In fact, prior to this second renovation, Handcrafted Homes’ engineer recommended that the clients not host any large parties in this room; he felt the existing framing exceeded its span capabilities. To remedy this, the team restructured the floor system and, by changing the roof design, they could properly structure the roof and ceiling. However, because the client needed a new roof and HVAC system, and because the home’s structure was so inadequate, these changes affected the cost per foot, as they involved more than this one room.
Architecturally, the original room was not designed to maximize the lake view, despite the view being the reason for building on the lot. Now, Handcrafted Homes feels confident that they have transformed this room into an architectural delight for its clients. In fact, the family room is so changed that the clients have told the renovation team that they love the opportunity to experience the room – to relax, drink coffee, and read the paper. They feel like they are one with nature.
The remodel of this home has not only solved structural and aesthetic deficiencies, but it has also given the clients a truly delightful experience!
For more information, visit www.handcraftedhomes-inc.com or call 770-642-1010.
The Greater Atlanta Home Builders Association’s OBIE Awards celebrates its 37th anniversary in 2017. The awards began in 1980 and have grown throughout the years to include more than 100 building, remodeling, marketing and personal achievement categories. The OBIE Awards are named after the obelisk shape of the actual award given. To see all of this year’s OBIE award winners, visit www.AtlantaRealEstateForum.com/category/OBIEs. Make sure to like, share and comment on this story.
