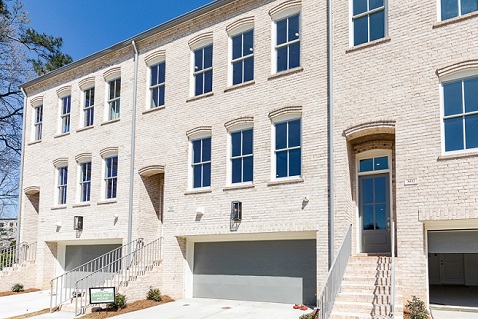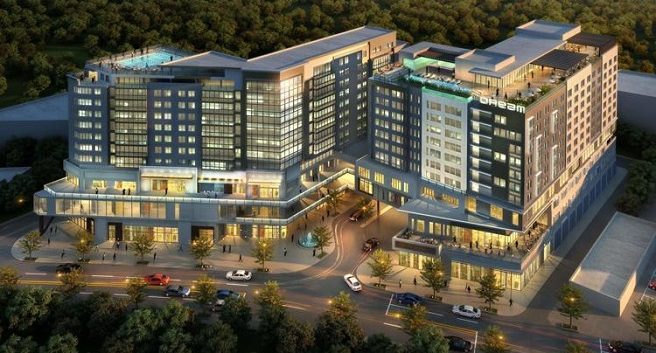 Just down the street from Monte Hewett Homes’ Landen Pine is a new project, Dream Atlanta Buckhead. Slated for a 2022 opening, the 2.5-acre mixed-use development is located on Roswell Road near the intersection of East Andrews Drive just north of Buckhead Village. The Dream Atlanta Buckhead project will be anchored by a swanky 12-story Dream Hotel with 200 hotel rooms. Dream hotel is a lifestyle brand by the New York based Dream Hotel Group, LLC who is developing this project along with locally based Cartel Properties. A second 12-story tower will include 45 to 50 private residences. The development is also slated to have 80,000 square feet of office and retail space, five restaurants, several nightlife concepts, as well as a 17,000 square foot rooftop pool bar and lounge, spa and wellness concept and more.
Just down the street from Monte Hewett Homes’ Landen Pine is a new project, Dream Atlanta Buckhead. Slated for a 2022 opening, the 2.5-acre mixed-use development is located on Roswell Road near the intersection of East Andrews Drive just north of Buckhead Village. The Dream Atlanta Buckhead project will be anchored by a swanky 12-story Dream Hotel with 200 hotel rooms. Dream hotel is a lifestyle brand by the New York based Dream Hotel Group, LLC who is developing this project along with locally based Cartel Properties. A second 12-story tower will include 45 to 50 private residences. The development is also slated to have 80,000 square feet of office and retail space, five restaurants, several nightlife concepts, as well as a 17,000 square foot rooftop pool bar and lounge, spa and wellness concept and more.
Cooper Carry is designing the buildings exteriors and Meyer Davis is designing the interiors. According to sources, construction could begin as early as January 2020. This property is the current location of a shopping center that includes The Big Ketch Saltwater Grill and Rock N’ Taco.
A press release issued by Dream Hotel Group states, “Known as the “Beverly Hills of the East,” Buckhead is recognized for its stunning architecture, tree-lined streets and lively shopping districts. Dream Atlanta, Buckhead is located just north of the bustling intersection of Peachtree Road, Roswell Road and Paces Ferry in Buckhead Village, a district well-known for its walkability, modern boutique shopping and buzzing culinary scene.” Of course, we couldn’t agree more! Buckhead is just getting better and better with all of the new developments that are underway.
With only eight more opportunities to own a home at Landen Pine, homebuyers should hurry up before they miss the opportunity to live in the Beverly Hills of the East! A gated townhome community, Landen Pine is located in the Piedmont triangle, meaning it offers a very short morning commute.
 Our final townhome building offers buyers the popular Lockland home plan with 2,806 square feet of luxury Buckhead living. This three-story home has four bedrooms and three-and-a-half bathrooms. The first floor includes soaring 10-foot ceilings, a gourmet kitchen with solid-surface countertops, a large walk-in pantry, dining room and oversized family room. A private rear deck is accessed via the kitchen to serve as the perfect place to enjoy a morning coffee or an adult beverage after a long day.
Our final townhome building offers buyers the popular Lockland home plan with 2,806 square feet of luxury Buckhead living. This three-story home has four bedrooms and three-and-a-half bathrooms. The first floor includes soaring 10-foot ceilings, a gourmet kitchen with solid-surface countertops, a large walk-in pantry, dining room and oversized family room. A private rear deck is accessed via the kitchen to serve as the perfect place to enjoy a morning coffee or an adult beverage after a long day.
The second level contains an impressive owner’s suite with a large walk-in closet and luxurious spa bath. Two additional bedrooms with a full guest bath complete this level. The ground floor offers an oversized flex space that homeowners can customize as an additional bedroom, office space or even an exercise room. The Lockland plan includes a two-car garage and a rear fenced yard with a slate walking path, perfect for the family pooch.
Starting from $839,900, several Lockland plans are available for immediate move-in. At completion, Landen Pine will include 44 townhomes convenient to Buckhead Atlanta, Lenox Square, Phipps Plaza and more. Amenities include a private pool and green spaces perfect for gathering with friends and neighbors.
For more information on Landen Pine and move-in ready opportunities, contact onsite agents Jason Jones at 678-598-6779 or Ed Olwine at 404-245-3383. For more information on luxury Atlanta home builder, Monte Hewett Homes, visit www.MonteHewett.com.
