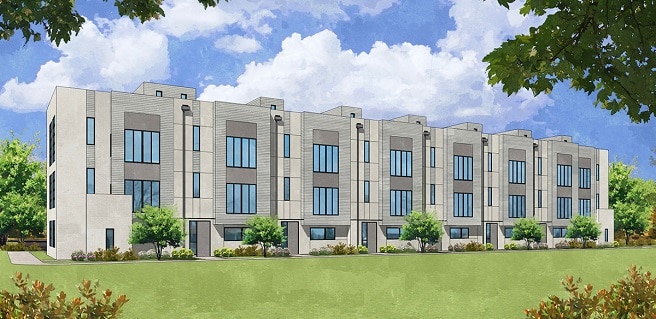Known for providing a Life Well Built, luxury home builder Monte Hewett Homes is excited to release plans for its upcoming final building of new Atlanta townhomes at Plateau West. Located at the heart of up-and-coming Westside Atlanta, Plateau West offers stunning skyline views with close proximity to Midtown.
Building South, the final building at Plateau West of Townhomes 11 through 18, will feature three unique, three-story floor plans with roof-top terraces and elevator options for ultimate convenience. Starting from the $649,900s, the interior designs include the Atkinson and Lochner, while the Camber end-unit starts in the $689,900s.
Offering 2,466 square feet of thoughtfully designed living space, the Atkinson features three bedrooms, three-and-a-half baths and a two-car, rear-entry garage. The main floor includes a sleek kitchen, dining area and oversized family room. As an added bonus, the Atkinson features an impressive owner’s suite, two generous secondary bedrooms and lower-level media room with full bath, perfect for a home office or gym. The chic rooftop terrace offers stunning views of the Atlanta skyline.
The Lochner, also an interior design option, offers two bedrooms, three-and-a-half baths and a two-car, rear-entry garage across 2,466 square feet of finished living space. The open-concept main level features a gourmet kitchen, which flows seamlessly between the family room and dining area, perfect for entertaining friends and family. The third floor features the laundry room and dual owner’s suites with spa-like baths and walk-in closets. The upper-level rooftop terrace completes the Lochner, enhancing the entertainment possibilities.
The Camber, available as an end-unit design, features 2,643 square feet of impressive living space with two bedrooms, three-and-a-half baths and a two-car, rear-entry garage. The lower-level media room features a full bath, ideal for a home office or gym. The transitional dining area, kitchen and family room fill the main floor. The luxury owner’s suite showcases a spa-inspired bath and superb walk-in closet. A generous secondary bedroom with ensuite bath and walk-in closet completes the third floor. Remarkable views of the Atlanta skyline can be enjoyed on the modish rooftop terrace.
Thanks to its convenient location, residents at Plateau West are close to popular shopping, dining and entertainment at Atlantic Station and beyond. Additional nearby options include Midtown Atlanta, Howell Mill Square and South Buckhead. A number of nature-inspired destinations are also close by such as the Loring Heights Park and Duck Pond and planned Atlanta BeltLine Southside Extension, currently open as an unpaved, interim trail.
Construction on the final building of new Atlanta townhomes at Plateau West is expected to begin later this year with completion dates expected the first quarter of 2021.
To learn more about availability at Plateau West, located at 436 Trabert Avenue NW in Atlanta, contact Sales Agents Paula Burr and Jim Peavy at 678-460-0709 or visit www.MonteHewettHomes.com.
