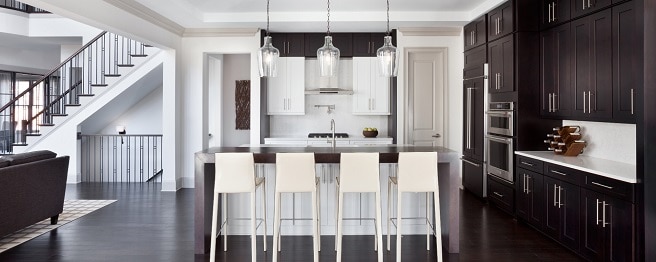Atlanta Real Estate Forum congratulates Ashton Woods Homes for winning a Gold OBIE in the M07 Best Interior Merchandising – Detached Model $700,000 to $799,999 category for Adair Manor. Presented by the Atlanta Sales and Marketing Council, the OBIE Awards are the premier awards given in the Atlanta new home construction industry.
The Preston model at Adair Manor features a warm neutral color palette that creates an atmosphere that is both exciting and inviting. The light backdrop is contrasted by the rich and deep wood tones to evoke drama and adds warmth and calmness to the overall feel of this home.
It features a variety of architectural details that are simple yet impactful. The combination of textures from various nature-inspired materials is organically fresh and ultimately blends visual interest with an overall feeling of peace and comfort. Upon entering the home, you notice the impactful stone wall in the large dining room with built-in wood framed art niches. Complemented by the neutral color palette and wood of the furniture, this dining room is show-stopping.
Across the foyer, enter the home office through iron frame glass doors that reveal the perfect office retreat, complete with built-in drawers, cabinets and floating wood shelves in espresso. The simple shallow tray ceiling is impactful in this room.
Through the foyer, your eyes are drawn to the two-story family room with a dramatic bowed wall of windows, offering an abundance of natural light. The double mantle on the fireplace with art niche above becomes another focal point of this awe-inspiring space. This is only enhanced by the espresso wood built in to the left of the fireplace. The ceiling, again, has a simple center soffit but allows the Ravenia 13-light chandelier to take center stage.
Opening into the gourmet kitchen and keeping room, you find white and espresso cabinets with a wood island bar overlay. Carrying the Cambria Torquay countertops to be the backsplash as well gives this kitchen a very sleek appearance. The keeping room with floating bench on the back wall as well as the painted groove detail of the fireplace only enhance the natural greenery you find outside through the windows. This home is perfect for the entertainer with the open concept of the main level, guest retreat with bath for your guests and the extended back porch off of the keeping room.
Upstairs, when entering the master suite, you notice the art niches and decorative wall sconces opposite the bed and the ceiling with suspended soffit with dark-stained wood trim on the outside and inside perimeter. Access the master bath through the sliding barn door and notice the open linen closet, dark tiled walls on the back of the walk-in shower, free-standing tub and double vanity with Calacutta tile walls and inset mirrors. The large walk-in closet has a door that puts you directly in the laundry room for easily putting away clothes once dried.
The secondary bedrooms, again, show simple yet impactful details. In the girls’ room, simple painted framed ledges on the bed wall display pictures while in the boys’ room, the wood wall behind the bed adds the impact. The final secondary bedroom upstairs is a kid’s lounge with a bar-like concept. The perfect place for kids to get their homework done or relax after a day of school.
In the finished basement, the media room is the perfect place to take in a movie on the projection screen with floating base cabinets for storage below. Stacked levels of seating give the optimal view to anyone watching! Another guest retreat with a full bath accommodates your guest. The game room lounge is the perfect place for entertaining with a wet bar featuring a waterfall wood bar top. An impact tile wall, where ping-pong and shuffleboard scores can be kept along with a TV ensures a flurry of activity and fun. The medium-tone wood-planked ceiling only adds to the drama of the game room.
Walk outside and extend the living of this home with the covered patio with ceiling fans and outdoor fireplace. Don’t forget to walk over to your detached third car carriage garage and find your own private retreat to work from home, lounge or entertain your friends.
This home translates to the target market of buyers for Adair Manor by illustrating the ability to have a tranquil and comforting home space, all while creating an exciting and inviting atmosphere with high design, neutral colors and fantastic space planning.
For more information, visit www.AshtonWoods.com/Atlanta/Adair-Manor or call 678-781-3170.
The Greater Atlanta Home Builders Association’s OBIE Awards celebrates its 37th anniversary in 2017. The awards began in 1980 and have grown throughout the years to include more than 100 building, remodeling, marketing and personal achievement categories. The OBIE Awards are named after the obelisk shape of the actual award given. To see all of this year’s OBIE award winners, visit www.AtlantaRealEstateForum.com/Category/OBIEs. Make sure to like, share and comment on this story.
