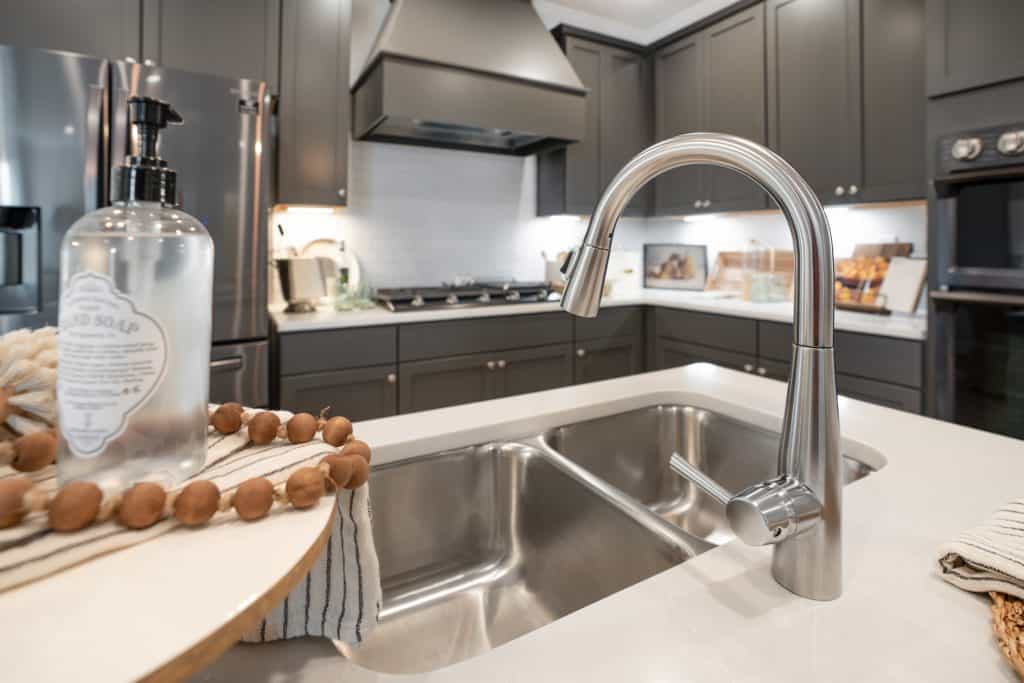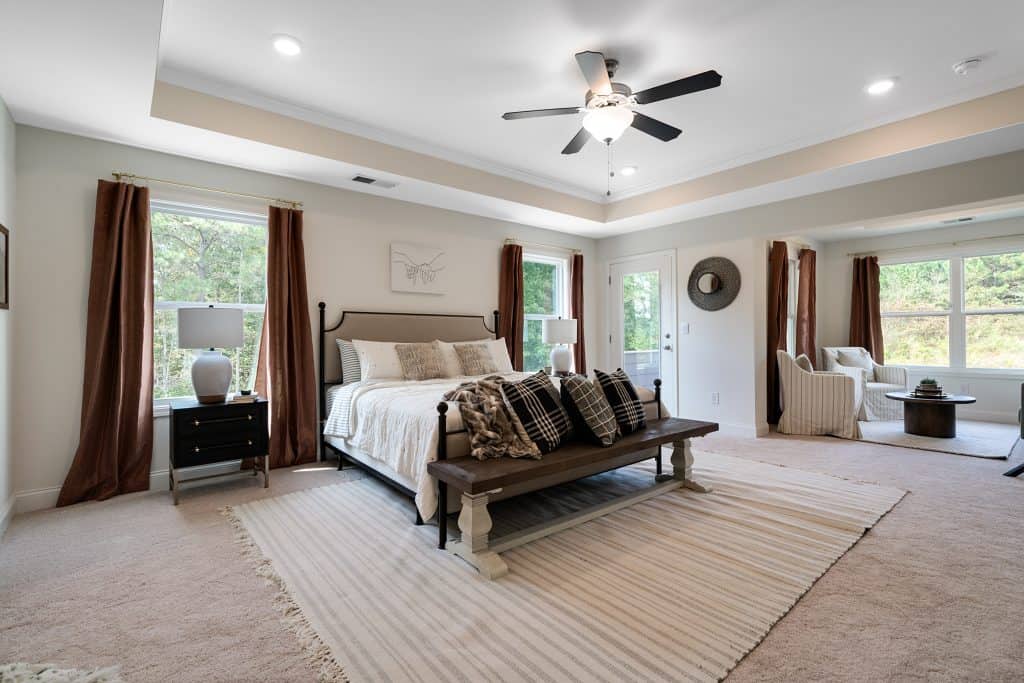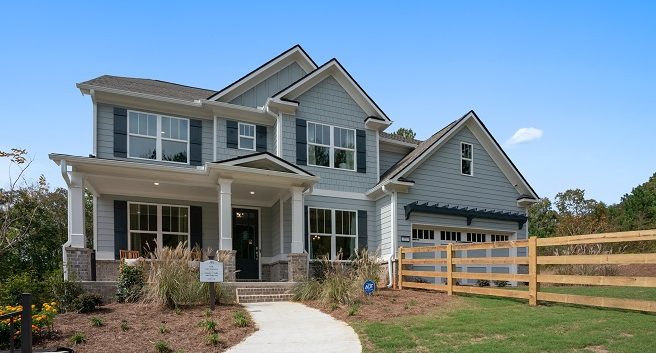Artisan Built Communities recently made improvements to several of its most beloved home plans, including the popular Savannah plan, part of the builder’s Estate Series of homes. The updates were made based on buyer feedback and demand, and can be seen in the builder’s new model park at NatureWalk at Seven Hills in Paulding County.
“We are excited to offer this updated Savannah plan to our homebuyers. We worked tirelessly to ensure the new design meets the needs of today’s buyers,” said Stephen Haines, President of Artisan Built Communities. “Several of the updates to the Savannah plan can be found in the kitchen, which was once a galley-style kitchen. Now, the space has a large center island with seating for three, an L-shaped set of cabinets behind it that offers plenty of storage and counter space, and an oversized walk-in pantry for added convenience.”
Offering five bedrooms and four bathrooms throughout 2,975 square feet of living space, the Savannah plan is available at both of Artisan Built’s Paulding County communities – NatureWalk at Seven Hills and The Georgian.
 A spacious front porch leads to a welcoming foyer, flanked by a formal dining room and living room, which can also function as a private home office with French doors. The open living area boasts a great room with a fireplace, breakfast area and a large, open kitchen. In addition to the changes made to the kitchen’s layout, it also boasts granite countertops, stainless steel Samsung appliances, and a multitude of available upgrades. Also located on the main floor is a guest suite, a patio or deck, and a two-car garage with plenty of additional space for golfcart storage or a workshop area.
A spacious front porch leads to a welcoming foyer, flanked by a formal dining room and living room, which can also function as a private home office with French doors. The open living area boasts a great room with a fireplace, breakfast area and a large, open kitchen. In addition to the changes made to the kitchen’s layout, it also boasts granite countertops, stainless steel Samsung appliances, and a multitude of available upgrades. Also located on the main floor is a guest suite, a patio or deck, and a two-car garage with plenty of additional space for golfcart storage or a workshop area.
 Upstairs, the Savannah plan includes a large owner’s suite with a trey ceiling, sitting area, two walk-in closets and access to a private, covered balcony. The oversized bathroom is a true retreat with a double vanity, separate soaking tub, glass-enclosed tiled shower, and a private water closet. Also located on the second floor are two additional bedrooms that share a Jack-and-Jill bathroom, a second guest suite, and a convenient laundry room.
Upstairs, the Savannah plan includes a large owner’s suite with a trey ceiling, sitting area, two walk-in closets and access to a private, covered balcony. The oversized bathroom is a true retreat with a double vanity, separate soaking tub, glass-enclosed tiled shower, and a private water closet. Also located on the second floor are two additional bedrooms that share a Jack-and-Jill bathroom, a second guest suite, and a convenient laundry room.
At NatureWalk, the Savannah plan is priced from $330,900 and available in the Rosemont community, while the Savannah plan is priced from $355,900 at The Georgian.
To learn more about the Savannah plan or Artisan Built Communities’ two Paulding County communities, visit www.DiscoverArtisan.com.
