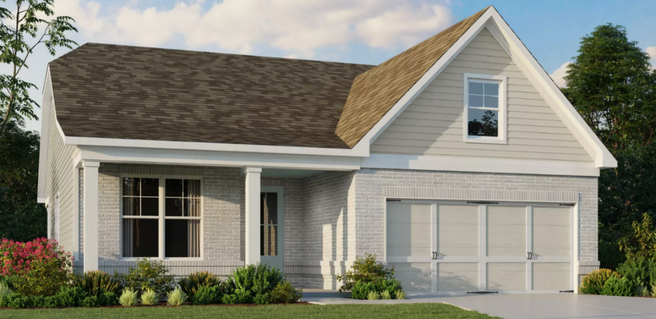Artisan Built Communities is pleased to introduce a brand-new floor plan designed exclusively for the active adult buyer. Priced from the low $400,000s, this single-level living Monroe floor plan consists of 1,504 – 1,760 square feet of living space and is available at both The Georgian and NatureWalk at Seven Hills in Paulding County.
The brand-new Monroe plan includes two bedrooms and two bathrooms standard, with the option to add numerous additions and upgrades throughout. Buyers can also choose from three unique elevations showcasing a traditional, Craftsman or farmhouse styling.
“We’re excited to bring another active adult floor plan option to our 55-plus buyers,” said Stephen Haines, President of Artisan Built Communities. “This flexible floor plan offers an attainable price point and ideal layout with ample space for hosting and gathering with friends, family and neighbors.”
Inside, a foyer welcomes guests to the home and offers access to the secondary bedroom suite. A bedroom, full bathroom and linen closet are tucked away offering privacy for extended family or visiting guests.
An open floor plan connects the home’s main living elements and provides ample space for entertaining or relaxing. An open kitchen includes Samsung stainless steel appliances, granite countertops and a large center island, while an open dining room and great room complete the space. A fireplace is featured standard in the great room, and options are available for built-ins and a tray ceiling.
At the rear of the home is a large owner’s suite that features a tray ceiling and luxe ensuite bathroom with separate vanities, linen closet, spacious shower and walk-in closet that has direct access to the home’s laundry room.
The laundry room also connects to the owner’s entry off the garage, which features additional storage space and the option to add a built-in drop zone. This home is complete with a covered back patio. Choose to add an outdoor fireplace to this relaxation space, as well as direct access to the owner’s suite.
Homebuyers who desire extra living space can opt for a second-floor addition that includes a third bedroom and bathroom with a walk-in closet. This space is ideal as a guest suite, bedroom for older grandchildren, or even a hobby or craft room.
The Monroe floor plan is available to be built at Heritage Pointe at The Georgian, the exclusive, gated active adult section of the popular golf community in southern Paulding County. It’s also available at Stratford at NatureWalk in Seven Hills, an award-winning, master-planned community in northern Paulding County.
Interested buyers can visit DiscoverArtisan.com or call 678-515-9526 to learn more.
ABOUT ARTISAN BUILT COMMUNITIES
With more than 1,000 homes built and over 100 years of combined experience, the mission of Artisan Built Communities is to provide affordable elegance, providing more quality at reasonable prices. Artisan communities are known for amenities that embrace nature and are designed for active adults, singles and families. For more information on finding your perfect home and neighborhood with Artisan Built Communities, visit DiscoverArtisan.com.
