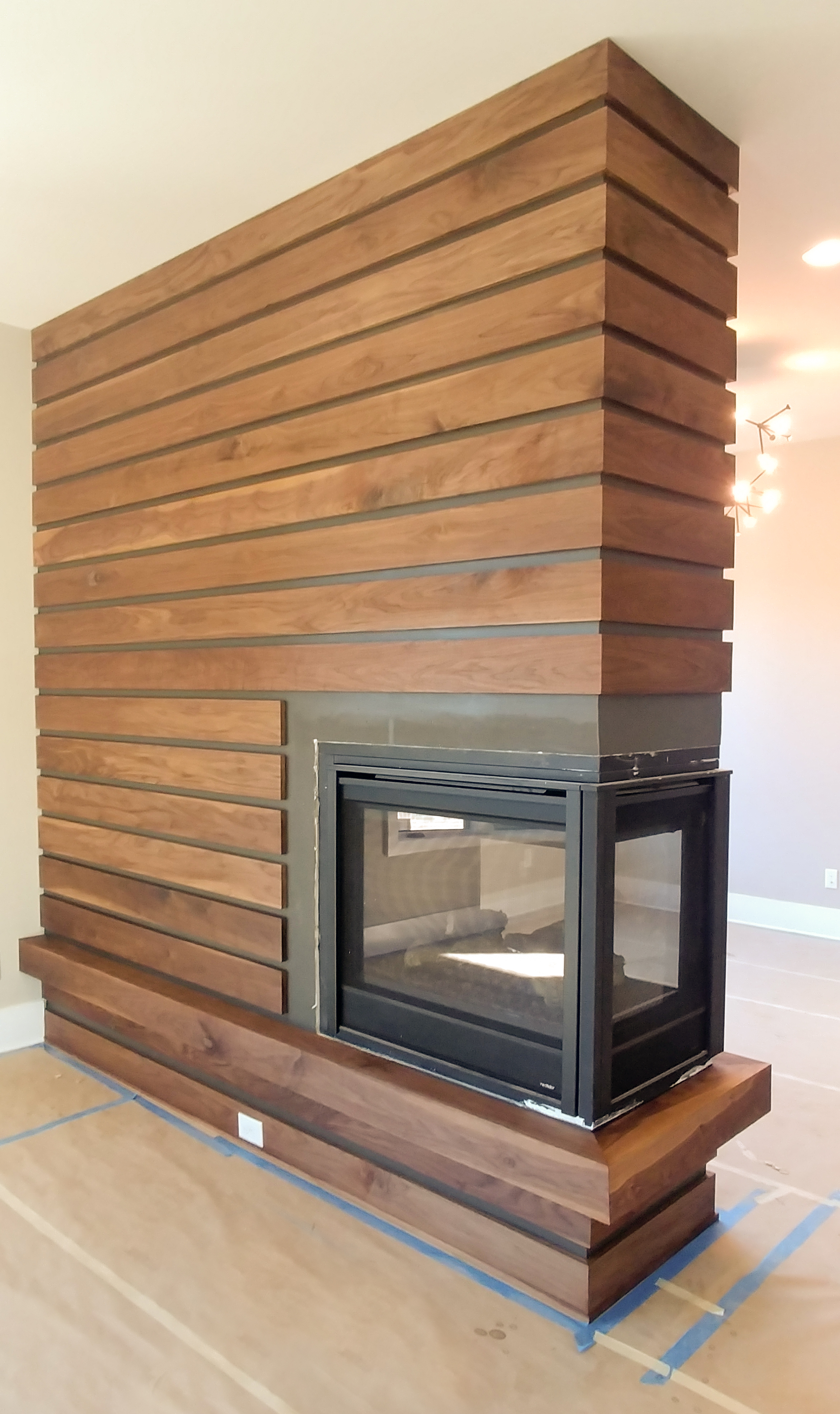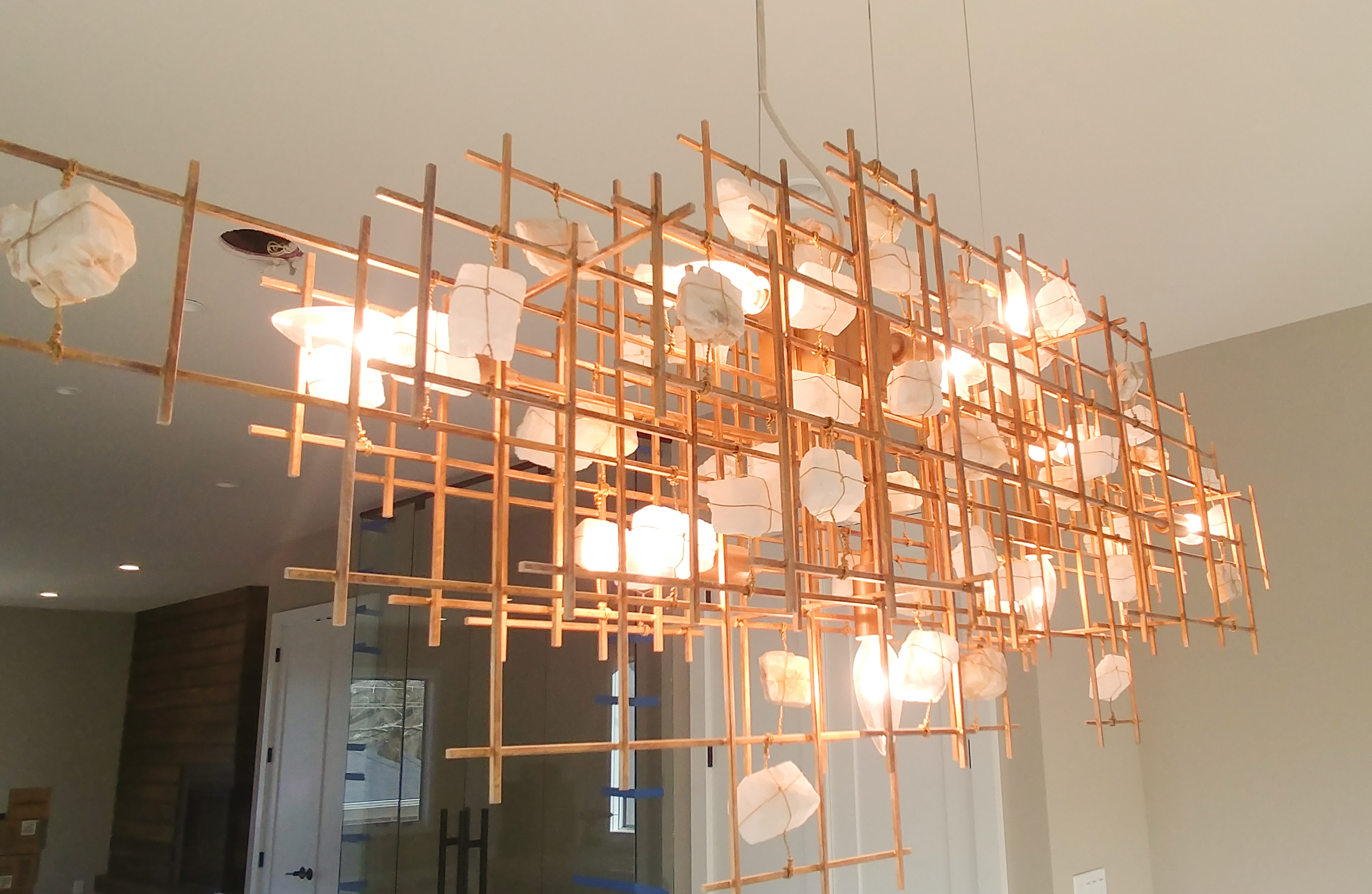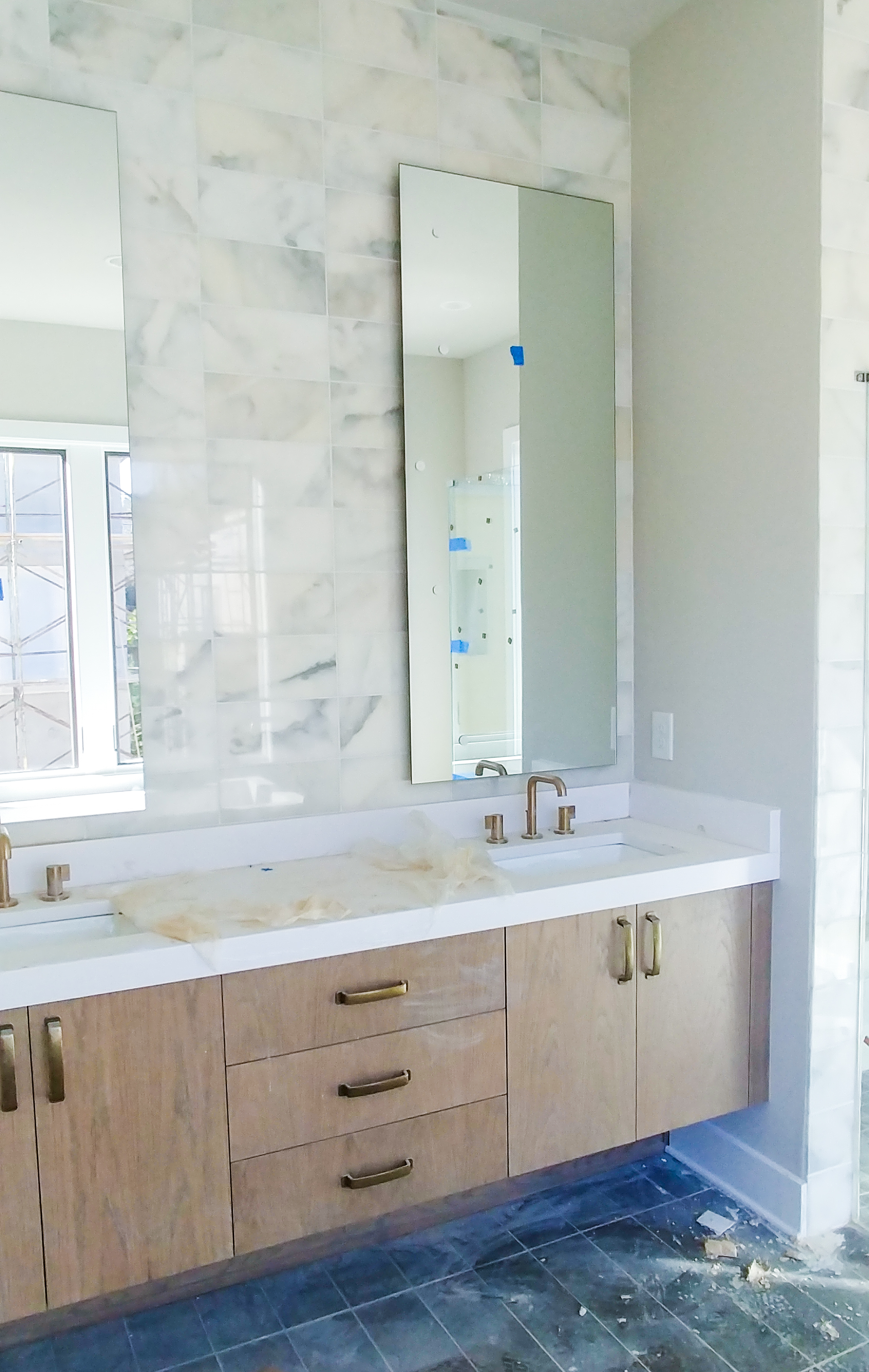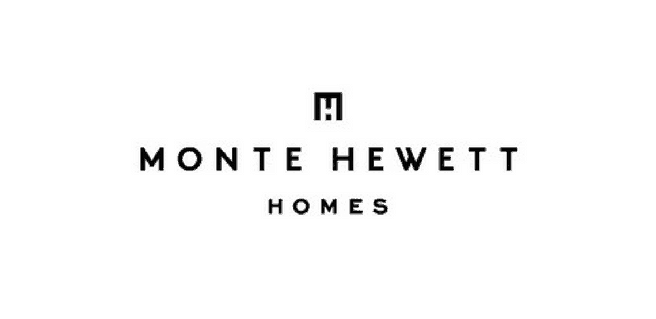Luxury home builder Monte Hewett Homes is excited to announce its new Woodland model home will open soon at its new Buckhead community, Enclave at Chastain. Homes at Enclave at Chastain boast contemporary transitional styles with a modern vision, open concepts and open-air terraces.
 Enclave at Chastain features 30 single-family homes with six stunning home designs to choose from with luxury appointments throughout that include quartz countertops, custom cabinetry, Jenn-Aire stainless steel appliances, eye-catching exteriors and elevator options.
Enclave at Chastain features 30 single-family homes with six stunning home designs to choose from with luxury appointments throughout that include quartz countertops, custom cabinetry, Jenn-Aire stainless steel appliances, eye-catching exteriors and elevator options.
“The Woodland model home features a contemporary transitional exterior design with monochromatic earth tone color pallets throughout,” Monte Hewett Sales Agent Jeremy Aldridge said. “Warm neutral colors are accented by deep, rich jewel tones of teal and emerald green.”
Located at Homesite 15 and projected to open in March, the Woodland boasts four bedrooms, three-and-a-half baths, a covered terrace, two-car garage and optional elevator. With its 3,755 square feet of thoughtfully designed living space, this home offers plenty of room for entertaining friends and family.
The ground level offers entry through the garage or covered front porch, each with convenient foyers with accent wall and scalloped molding detail, an open flex space with a vintage saddle leather lounger and stormy blue paint, perfect for a home office or media room, and a bedroom with full bath, ideal for a teen suite or guest retreat.
convenient foyers with accent wall and scalloped molding detail, an open flex space with a vintage saddle leather lounger and stormy blue paint, perfect for a home office or media room, and a bedroom with full bath, ideal for a teen suite or guest retreat.
The second floor offers an open-concept design with the dining space seamlessly flowing through the kitchen to the great room. The contemporary kitchen features marbled quartz countertops, a full-height quartz backsplash and oversized walnut island with 6-centimeter quartz countertop with waterfall legs, walnut upper cabinets paired with crisp white slab cabinets and antique brass pulls. The convenient half powder bath boasts contemporary wallpaper and backlit mirror.
The open great room and study boast a three-sided fireplace with horizontal walnut plank wraparound. The study is painted a rich emerald green with a multi-person workstation and one-of-a-kind art installation. For ultimate convenience, a guest retreat with private full bath completes the main level.
 The third level serves as the ultimate retreat with a cozy loft space, additional secondary bedroom with walk-in closet and full bath, laundry room, covered roof terrace and luxurious owner’s suite. The owner’s suite features his and hers walk-in closets and a spa-like bath with contemporary, under-lit dual vanities made of white oak with Calacatta Marble subway tile backsplash and custom-stained finish and backlit mirrors, private water closet and separate shower with Calacatta Marble subway tiles and soaking tub.
The third level serves as the ultimate retreat with a cozy loft space, additional secondary bedroom with walk-in closet and full bath, laundry room, covered roof terrace and luxurious owner’s suite. The owner’s suite features his and hers walk-in closets and a spa-like bath with contemporary, under-lit dual vanities made of white oak with Calacatta Marble subway tile backsplash and custom-stained finish and backlit mirrors, private water closet and separate shower with Calacatta Marble subway tiles and soaking tub.
The covered roof terrace makes it easy to entertain friends and family outside with an optional fireplace, Coyote Grill, vent hood and under-counter refrigerator.
The model home also features custom slab cabinetry and a combination of 4-inch, 5-inch and 6-inch pre-finished white oak floors throughout as well as custom floating vanities in all baths.
Enclave at Chastain is located at 4124 Haverhill Drive in Atlanta.
