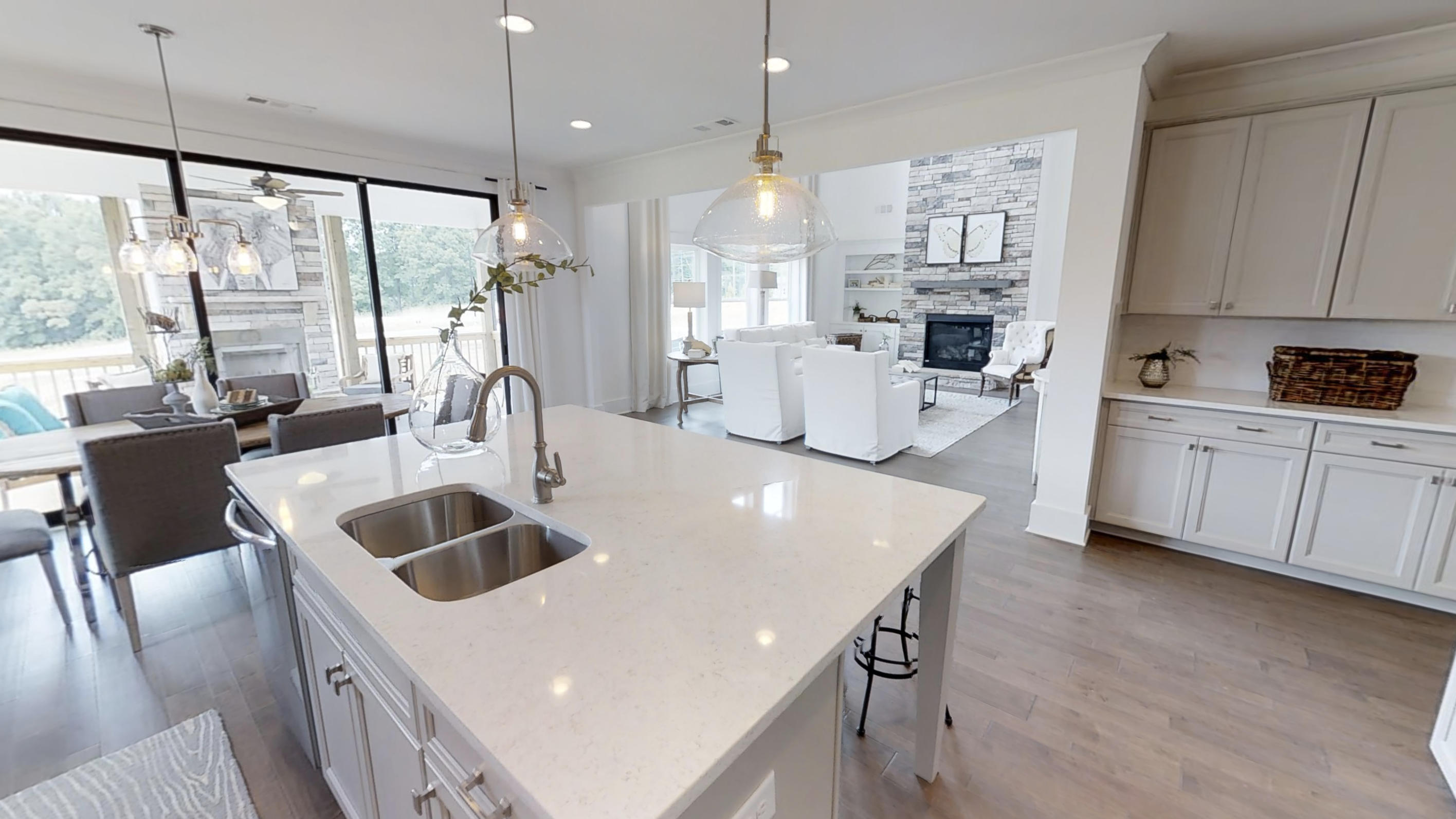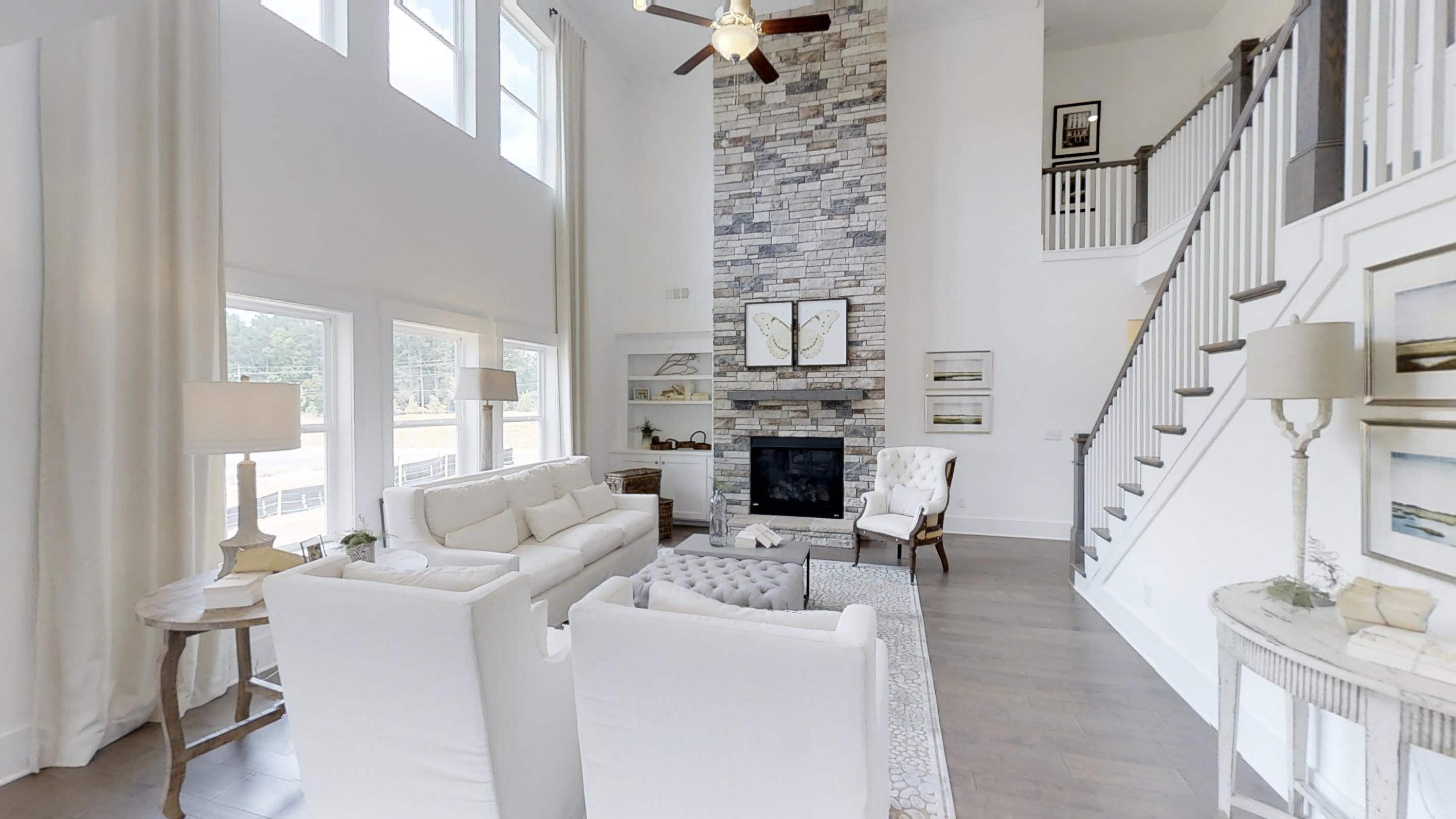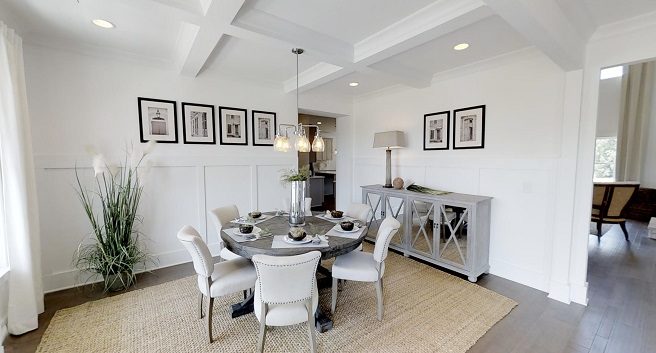Paran Homes’ professionally merchandised model home at Chestnut Farms in Kennesaw is officially open to the public! The home, showcasing the Manchester floor plan and stately, sophisticated design by Tracy Cook of Design Etc., boasts over 3,600 square feet, four bedrooms and three-and-a-half baths in an incredible Kennesaw location.
Paran Homes’ president, Michael Rosenberg, states that the home provides potential home buyers with an immersive experience in which they can picture their lives in it. “We want them to…envision their family gathering around the dining room table for the holidays or sharing stories about the day’s events around the massive island in the kitchen. When they see the upstairs media space, we want them to imagine their kids happily playing there or knocking out their homework before dinnertime. And when they stroll through the expansive master suite, it’s our hope that they can see themselves beginning and ending each day in that space as part of their own personal ‘happily ever after.’ Tracy has done an amazing job painting a picture of what life might be like if one lived in Chestnut Farms,” Rosenberg said.
 The designer drew inspiration from the home itself when planning her design, which features elements of white on white and soft hues juxtaposed against dark wood floors, textured upholstery and dramatic accent pieces. Seeking a “less is more” approach, she endeavored to make the design as functional as it is fetching with a homework station in the media room and a drop station near the garage for family members to drop their book bags, laptop bags and purses while charging their smartphones for the next day.
The designer drew inspiration from the home itself when planning her design, which features elements of white on white and soft hues juxtaposed against dark wood floors, textured upholstery and dramatic accent pieces. Seeking a “less is more” approach, she endeavored to make the design as functional as it is fetching with a homework station in the media room and a drop station near the garage for family members to drop their book bags, laptop bags and purses while charging their smartphones for the next day.
Cook, the designer of the home, says the home represents the ideal that today’s home buyers want for their homes. “There is a lot of natural light in this home – it’s an inviting, happy place. I wanted to keep the look fresh, clean and uncluttered. We all have so much clutter in our daily lives. This home represents the ideal we all want for our own lives – a clutter-free, tranquil, joyful space to raise a family.”
She also details the design of the home: a “vintage meets modern” feeling, with pieces made of distressed wood, antique pieces and modern, current upholstered furnishings. She names her favorite features of the home: the fashion-forward dining room, owner’s suite and the home office with a partners desk and reclaimed shutters, to name a few. “I love all of Paran’s special unexpected, practical touches, like the soft-close drawers in the kitchen, abundance of storage spaces throughout, generously sized bedrooms, upstairs laundry room that’s accessible from the master closet and spacious covered back porch with fireplace. My absolute favorite element of this home is the must-see oversized shower in the master bath. It’s like every day is a spa day!”
 One of the seven floor plans at Chestnut Farms, the Manchester is one of Paran Homes’ most popular floor plans. Chestnut Farms boasts a collection of 36 new homes priced from the low $400,000s. The community is convenient to Interstate 75, Lake Allatoona, Kennesaw Mountain, The Avenue West Cobb, Town Center Mall, Historic Downtown Kennesaw, SunTrust Park and more.
One of the seven floor plans at Chestnut Farms, the Manchester is one of Paran Homes’ most popular floor plans. Chestnut Farms boasts a collection of 36 new homes priced from the low $400,000s. The community is convenient to Interstate 75, Lake Allatoona, Kennesaw Mountain, The Avenue West Cobb, Town Center Mall, Historic Downtown Kennesaw, SunTrust Park and more.
Paran Homes has created beautiful communities throughout the Atlanta area in addition to West Cobb, as well as Tennessee and North Carolina. To learn more about Chestnut Farms and other Paran Homes’ communities throughout the Southeast, visit www.ParanHomes.com or call 678-726-9646.
