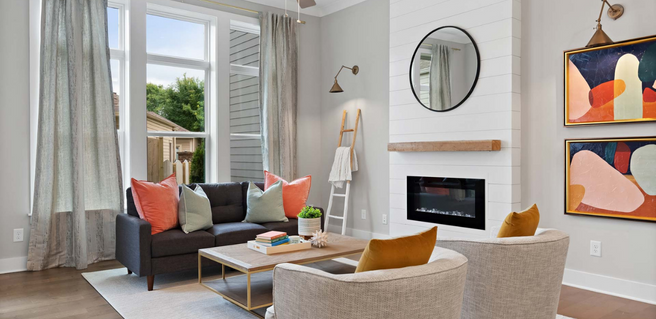Home design trends come and go – some due to demand and others due to necessity. Demand for two-story foyers is waning, and single-family homes are getting smaller. Why? And what is going to be hot in 2023?
Home Size is Shrinking
During Covid-19, homeowners and homebuyers sought more residential space, as they were home more and needed space to work from home and places for kids to attend school virtually and do homework. The housing boom that occurred during Covid led to increased single-family home size. However, as the housing market weakens due to increasing interest rates as the fed attempts to cool the market, affordability is taking a hit, and home size is shrinking.

Home size rose from 2009 to 2015 as entry-level new construction was constrained. Home size declined between 2016 and 2020 as more starter homes were developed. Going forward, we expect home size to face opposing determinants. A shift in consumer preferences for more space due to the increased use and roles of homes (for work, among other purposes) will increase the demand for space, while tighter budgets due to elevated interest rates will reduce demand. The tighter budget factor is likely to dominate in the coming quarters.
According to third quarter 2022 data from the Census Quarterly Starts and Completions by Purpose and Design and NAHB analysis, median single-family square floor area declined to 2,276 square feet. Average (mean) square footage for new single-family homes ticked up to 2,506.
Two-Store Foyers are Unwanted
While home size shrinks, it also gets more practical. The National Association of Home Builders (NAHB) crunched numbers from the US Census Bureau’s Survey of Construction (SOC) and discovered the share of new homes with a two-story foyer decreased in 2021. A two-story foyer is defined as the entranceway inside the front door of a house and has a ceiling that is at the level of the second-floor ceiling. For 2021, most new single-family homes were built without a two-story foyer nationally and regionally. The number of new homes with two-story foyers declined from 29% to 25% in 2021, the lowest level in the last five years. A two-story foyer has been an unwanted feature from both buyers’ and builders’ perspectives since 2012, as many homebuyers consider two-story foyers energy-inefficient.
Patios are Hot
The share of new homes with patios is increasing while decks are trending in the opposite direction! Over time it seems that patios have been replacing decks in new homes. Interestingly, decks and patios tend to function as substitutes for each other geographically, with the popularity of each outdoor option varying by region. Patios are most popular in the West South Central and South Atlantic divisions (over 70%), while decks are more popular in New England, West North Central and the Middle Atlantic regions (60%, 47% and 41%, respectively). The New England and Middle Atlantic divisions are also the two divisions where patios on new homes are least common.
Home Design Trends Atlanta Builders Offer
Cutting-edge design is fun and trendy. More important than the aesthetics of design is the importance of hitting the target audience with a product that appeals to them. Here are some cool home design trends and features that we have discovered recently around the Atlanta area.
Four-Car Tandem Garages
David Weekley Homes is offering giant garages at Ellis in Marietta where your four-car tandem garage awaits! Homes in this community are priced from the $720,000s and feature 2,874 to 5,637 square feet of living space.
According to the National Association of Realtors (NAR), the pandemic and the desire for more storage have influenced current garage trends. Garage space is in high demand, and not just to park your car. Homeowners are using it as an extra space for recreation, working out or even a home office. And with the trend toward electric cars, many garages come equipped with EV stations – a bonus for the current owner or a future owner.
11-Foot Ceilings
Davidson Homes is creating spacious rooms at its townhomes at the Village at Towne Lake with 11-foot ceilings. High ceilings make rooms feel larger and have become popular with homebuyers seeking to maximize their home spend while still getting the feel of a home versus a townhome. Townhomes at the Village at Towne Lake also include covered front porches popular for enjoying a coffee to kick the day off right.
Homes with high ceilings are appealing because they let more natural light into the home while creating a feeling of spaciousness and airiness. And experts agree that high ceilings add value to homes. Higher ceilings are often seen in custom homes, so they are considered an upscale feature that buyers are likely to pay more for.
Boat Garage
Peachtree Residential is building oversized tandem garages with room for a boat at Arden on Lanier. Not only can homeowners forgo paying boat storage fees, but at Arden on Lanier, they are just minutes from Lake Lanier. Located on Pilgrim Mill Road, homeowners enjoy easy lake access for days of boating, swimming and splashing.
According to an article in GlobeSt, the RV and boat storage market is poised to take off and be the next big thing in self-storage, as record demand for such vehicles stokes demand for facilities to store them.
Looking for more home design trends? We have you covered! Click here for more.
