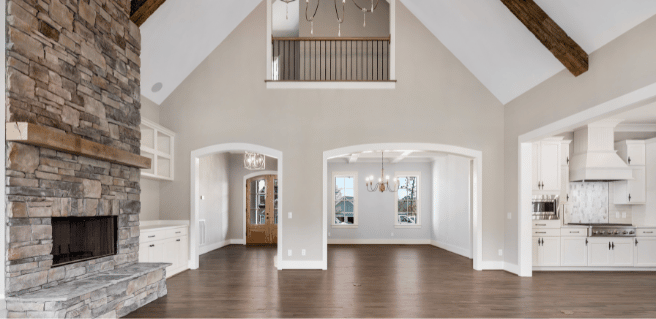As the years go on, trends ebb and flow within the homebuilding and design industry. While open-concept floor plans are all the rage now, many experts believe this particular trend is here to stay.
Here are a few reasons why home builders, designers and homeowners are falling in love with open-concept homes:
Breathtaking Design
Large uninterrupted space, tall windows and vaulted ceilings are a few trademarks of open-concept plans. Dining, living and kitchen spaces incorporating these features exhibit more breadth and airiness that other designs cannot deliver. Other appointments, such as dramatic lighting and kitchen islands, enhance the plan and offer ample opportunity to show off a particular style or design choice.
Open floor plans also deliver homeowners endless opportunities to decorate a home to meet their specific tastes.
Invite the Outside In
Homes featuring open concept designs often incorporate large window fixtures and glass doors to enlarge the space and provide occupants with gentle natural light. Tall windows also afford residents a dynamic backdrop that changes with the seasons. When outdoor entertaining is the order of the day, interior and exterior spaces effortlessly merge for easy outdoor living.
Seamless Transitions
The absence of distinct separations allows each area of the home to come together in a seamless, connected environment. Even if family members do not occupy the same room, it’s easier than ever to interact between spaces! A helping hand is never far away and uninterrupted conversations flow effortlessly.
Easy Entertaining
Are you hosting the next get-together? A natural flow between spaces means hosting and entertaining friends and family is a stress-free task. Gone are the days when a host must stick behind the scenes to ensure an event is a success. Now, hosts are at the center of it all! Whether receiving guests, preparing food or loading the dishwasher, you won’t miss a moment. With many open-concept plans providing easy outdoor access, guests can move freely between spaces during the warmer months.
Challenging Design
While ample space and easy transition are at the top of many homebuyer wish lists, distinct separation is vital. With so many individuals occupying the same space, key architectural elements can separate each room while also maintaining that connected feeling and maximizing a home’s livability.
To stay updated on today’s top home design trends, upcoming metro Atlanta communities and events, sign up for our daily newsletter and visit www.AtlantaRealEstateForum.com.
Photo courtesy of J. Wright Home Design.
