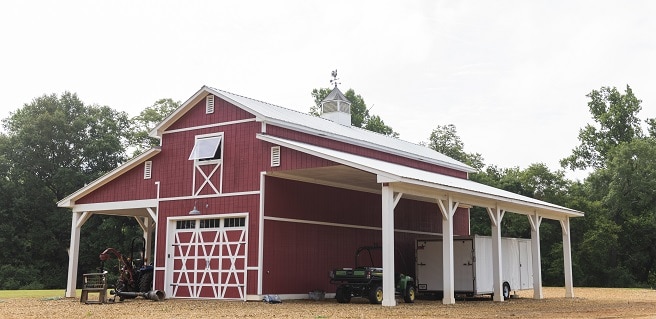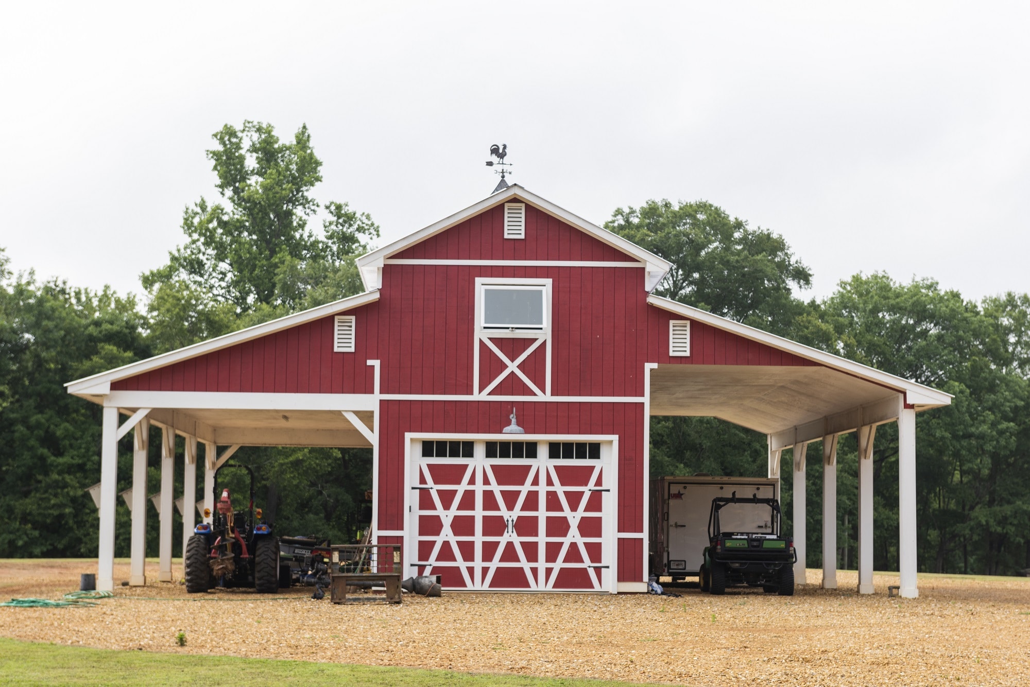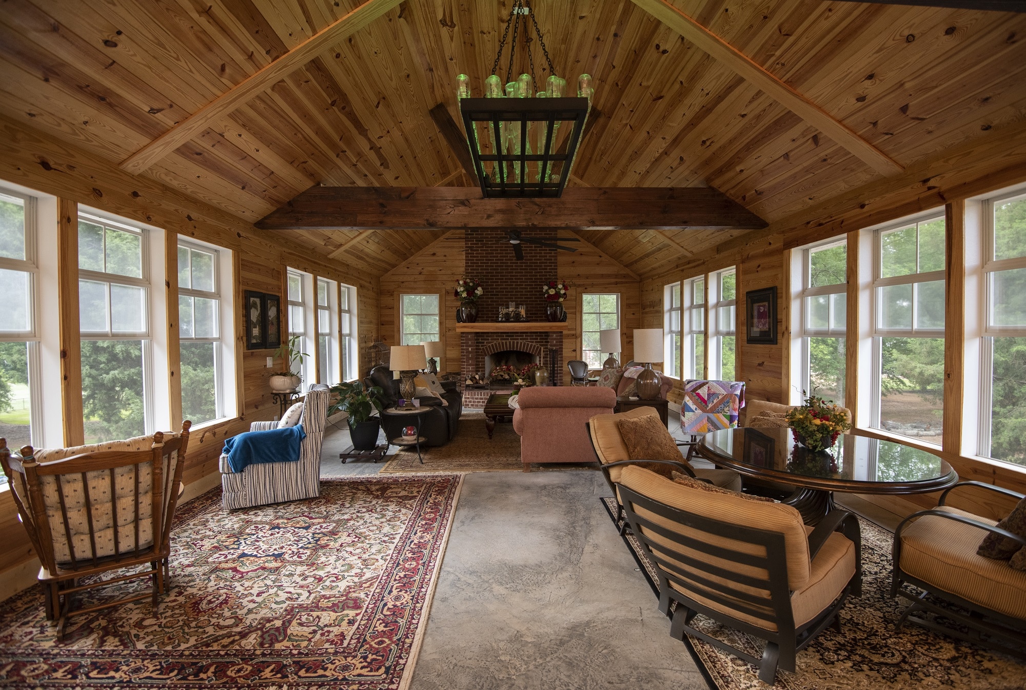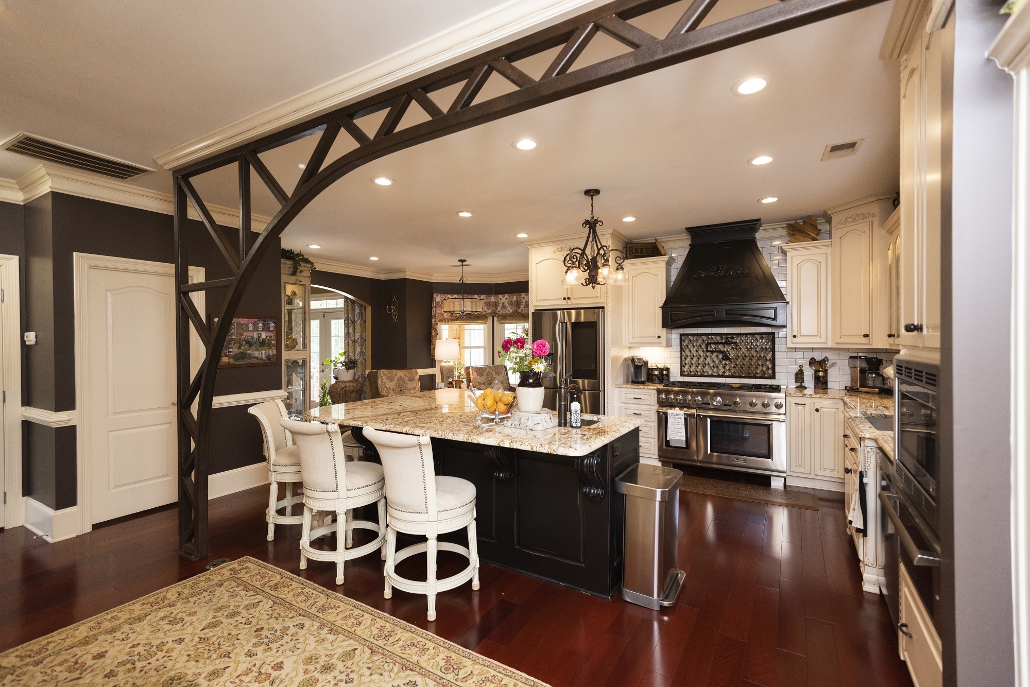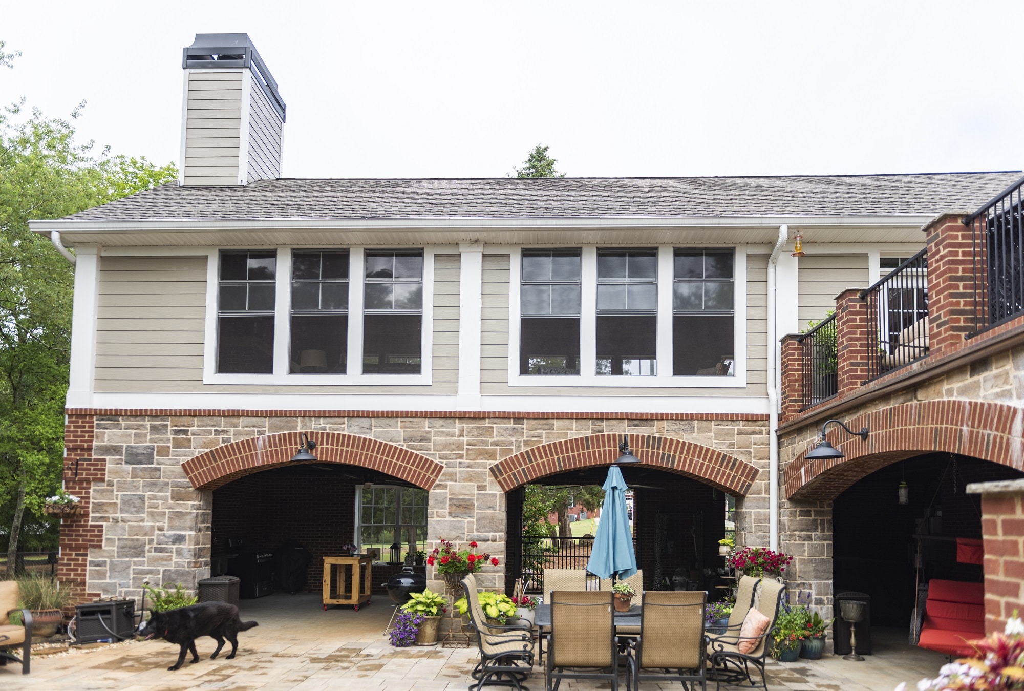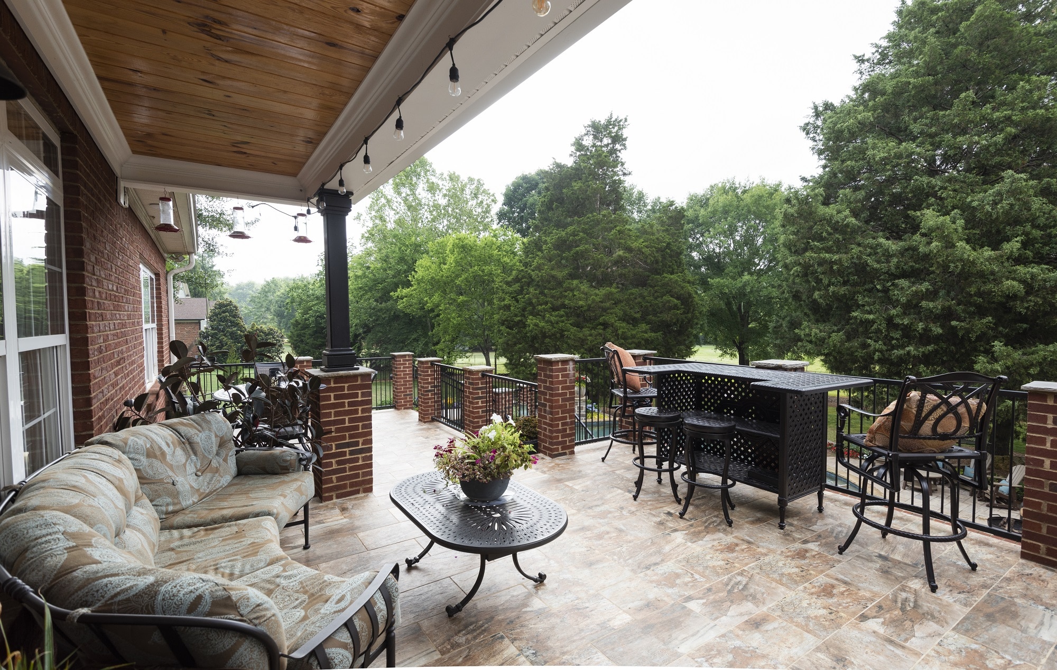Committed to custom designing, building and renovating homes to meet the individual needs of each homeowner and their family, the Womack Custom Homes team recently put its expertise on display in a multi-phase renovation project in Cartersville. Completed in three phases, the project includes a barn addition, complete kitchen and living area renovations and rear addition with covered and uncovered porches featuring an extended outdoor living space.
First, the barn addition was built to specifically house the family’s large camper. Constructed in traditional red-barn style, complete with rooster weathervane, the new barn addition offers plenty of space to store not only the camper but also necessary farm equipment.
The second phase included renovating the living area and kitchen. Featuring a mixture of rustic wood textures with modern elements, the extended living area boasts a stunning linear chandelier, plenty of seating options, striking wooden beams, a wood-plank ceiling, a massive wet ceiling fan and stunning floor-to-ceiling fireplace with exposed brick – the perfect backdrop for cozy evenings.
The updated gourmet kitchen perfectly blends farmhouse and industrial elements with black and white paint contrasts. With plenty of room to entertain guests while preparing meals, the L-shaped kitchen boasts a massive L-shaped, eat-in center island, subway tile backsplash, double oven and separate chef-style oven with stovetop and picture-frame mosaic tile backsplash, mounted pot filler and farmhouse-style range hood. The island is painted black to perfectly contrast the surrounding white cabinetry.
A sleek, black steel partition separates the kitchen from the neighboring butler’s pantry and updated laundry room, both of which offer plenty of additional storage space.
Finally, the third component of this multi-phase project included a massive, covered patio addition and extended outdoor living space off the rear of the home.
From the upper-level, half-covered patio with seating and outside bar overlooking the poolside dining space to the covered lower level with hot tub, seating options and full bathroom for ultimate convenience, these homeowners now have plenty of space to entertain friends and family in any season.
To see all photos from this multi-phase project, click here.
Whether it is a custom new home, historic renovation, a home addition or home remodel, the Womack Custom Homes team has the experience to bring visions to life. The four-generation legacy in home construction offers residential, commercial, remodel and design-build services throughout the North Georgia area. Visit www.WomackCustomHomes.com to learn more about past projects and request a quote.
