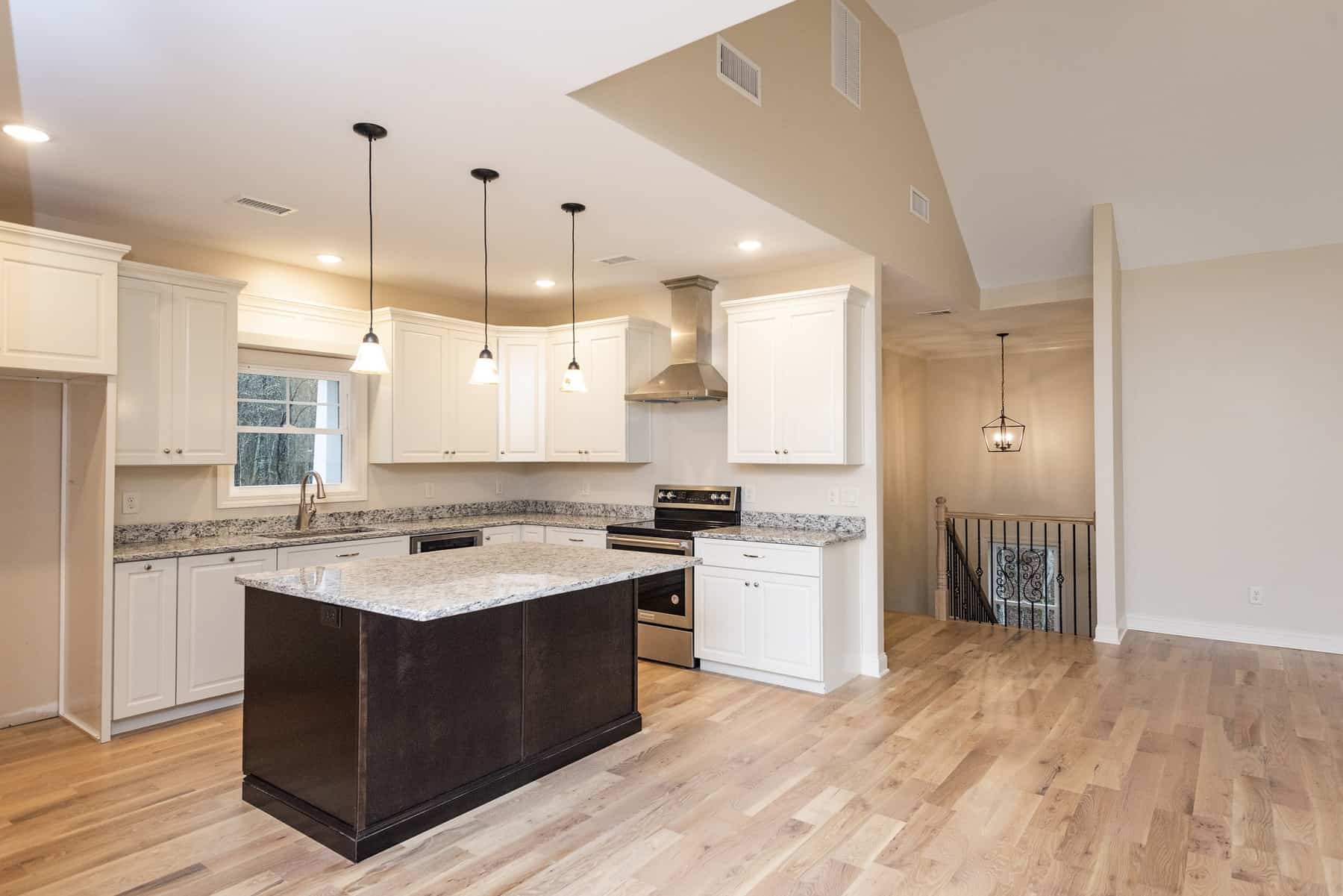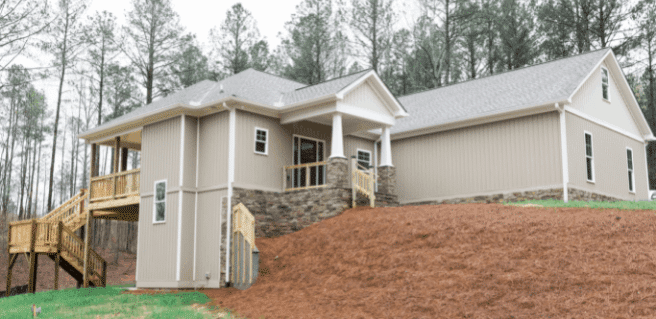From concept to design, Womack Custom Homes recently completed a custom new home in White near Cartersville, Georgia. This total design-build project included drawing the home’s plans and building on the client’s own land to create a dream home in a dream location.
 Set on a wooded homesite, the new custom home features an open-concept design with 2,332 square feet of living space offering three bedrooms, two-and-a-half baths and a finished daylight basement. The stunning exterior combines modern board and batten details with stacked stone to perfectly compliment the forested surroundings.
Set on a wooded homesite, the new custom home features an open-concept design with 2,332 square feet of living space offering three bedrooms, two-and-a-half baths and a finished daylight basement. The stunning exterior combines modern board and batten details with stacked stone to perfectly compliment the forested surroundings.
Guests are immediately welcomed inside to a charming foyer leading into the open-concept main level with gourmet kitchen, great room and dining area, perfect for seamless entertaining. Standout appointments include granite countertops and stunning lighting features throughout, site-finished white oak hardwood on the main level, luxury vinyl tile and carpet in the daylight basement and windows along all rear-facing walls to fully commune with nature.
The L-shaped gourmet kitchen features granite countertops, stainless steel appliances, oversized one-bowl sink, pendant  lighting and bright white cabinetry. The spacious island features contrasting dark paint and overlooks the great room and dining area.
lighting and bright white cabinetry. The spacious island features contrasting dark paint and overlooks the great room and dining area.
The great room boasts a vaulted ceiling and functioning wood stove as its focal point to add the perfect rustic touch. The neighboring dining area means uninterrupted quality time with friends and family.
The luxurious owner’s suite boasts a tray ceiling and wall of windows facing the wooded rear of the home to create a serene retreat. The spa-inspired owner’s bath features a wall-length dual vanity with gleaming white cabinetry and separate picture-frame mirrors, a massive walk-in shower with dual showerheads and tile surround, a private water closet and a walk-in closet.
Serving as the perfect guest retreat or additional entertaining space, the staircase off the entryway features elegant wrought iron balusters and leads down to the finished basement. For added convenience, the kitchenette features a sink and room for an additional full-size refrigerator. The finished basement also features a secondary bedroom with access to a full bath featuring a spacious single vanity with picture-frame mirror and walk-in shower with tile surround.
spacious single vanity with picture-frame mirror and walk-in shower with tile surround.
This exciting custom build presented a unique challenge as it relates to grading the land and orienting the home on the lot to match the homeowner’s vision. To see all project photos from this custom new home in White, click here.
Womack Custom Homes, a four-generation legacy in home construction, offers residential, commercial, remodel and design-build services throughout the North Georgia area. Visit www.WomackCustomHomes.com to learn more about past projects and request a quote.
