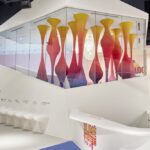Metro Atlanta home buyers are welcomed to visit one or all of Fischer Homes’ six beautifully decorated model homes over the holiday break! Located in Cobb, Cherokee, Gwinnett and Forsyth counties, these model homes provide shining examples of the gorgeous floor plans and amazing options offered by Fischer Homes.
The Meadow at Miller’s Pond in Powder Springs: Showcasing the Foster floor plan, this spacious home includes a generous sized family room that is open to the bright kitchen and breakfast area. The home’s spacious master suite, four additional bedrooms and loft space or sixth bedroom provide plenty of space for a large or growing family.
Millstone Manor in Woodstock: The OBIE Award-winning Keller floor plan has a variety of special features, including a three-way staircase and a unique solarium, perfect for reading, playing music or watching the sunset. This home also features spacious living areas, a spectacular owner’s retreat and a finished basement with wet bar.
Gates at Castleberry in Cumming: The Bradford’s open living area is comprised of the family room, kitchen and morning room with a fireplace, which provides the perfect space for entertaining. This popular floor plan also includes a charming master suite, three spacious secondary bedrooms and a “mini” master suite on the first floor is the perfect retreat for overnight guests.
Barrett Landing in Cumming: As the largest plan in Fischer’s Masterpiece Collection, the Marshall plan offers five bedrooms, including a first-floor guest suite, and walk-in closets in all of the secondary bedrooms. The open family room features an angled wall of windows, while the luxurious master retreat has a private sitting area and spa bath.
Rivendale Crossing in Sugar Hill: Buyers will find a variety of unique features, including a waterfall staircase, in the Cumberland plan. Other features include a two-story foyer with a vaulted ceiling, formal living room and dining room, a large family room, spacious kitchen, second floor laundry room, three spacious bedrooms and a family loft space.
Primrose Creek in Sugar Hill: The Redfield plan is one of Fischer Homes’ most open floor plans. Complete with an elegant dining and living space, this home offers a kitchen with a breakfast area, family room and master suite with a sitting area.
For more information on Fischer Homes’ six metro Atlanta model homes, including directions and hours, visit www.FischerHomes.com/Atlanta.


