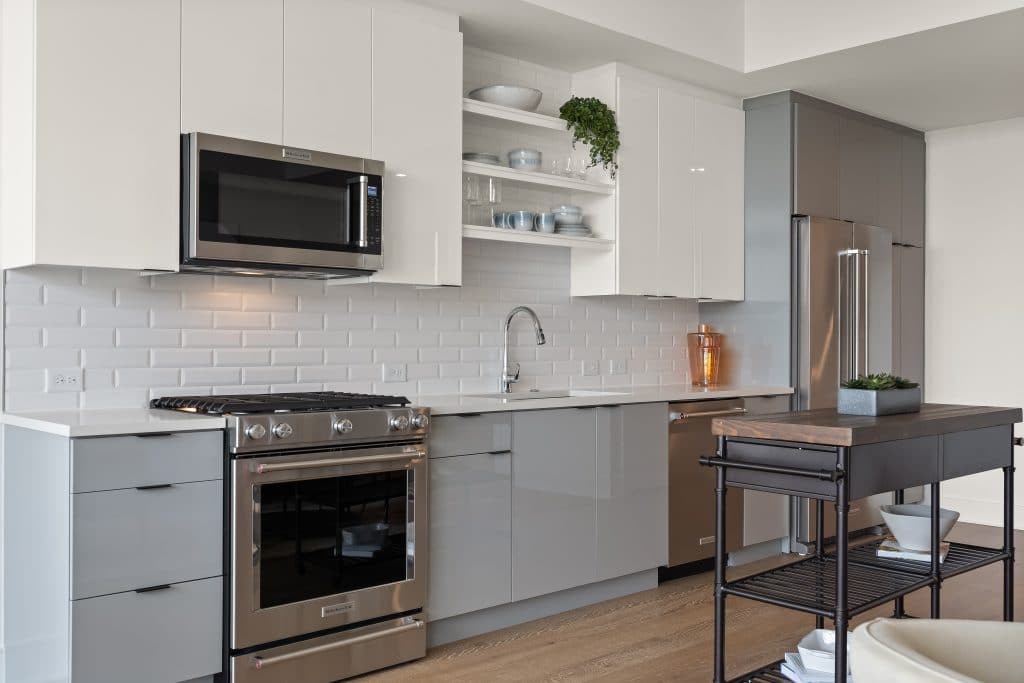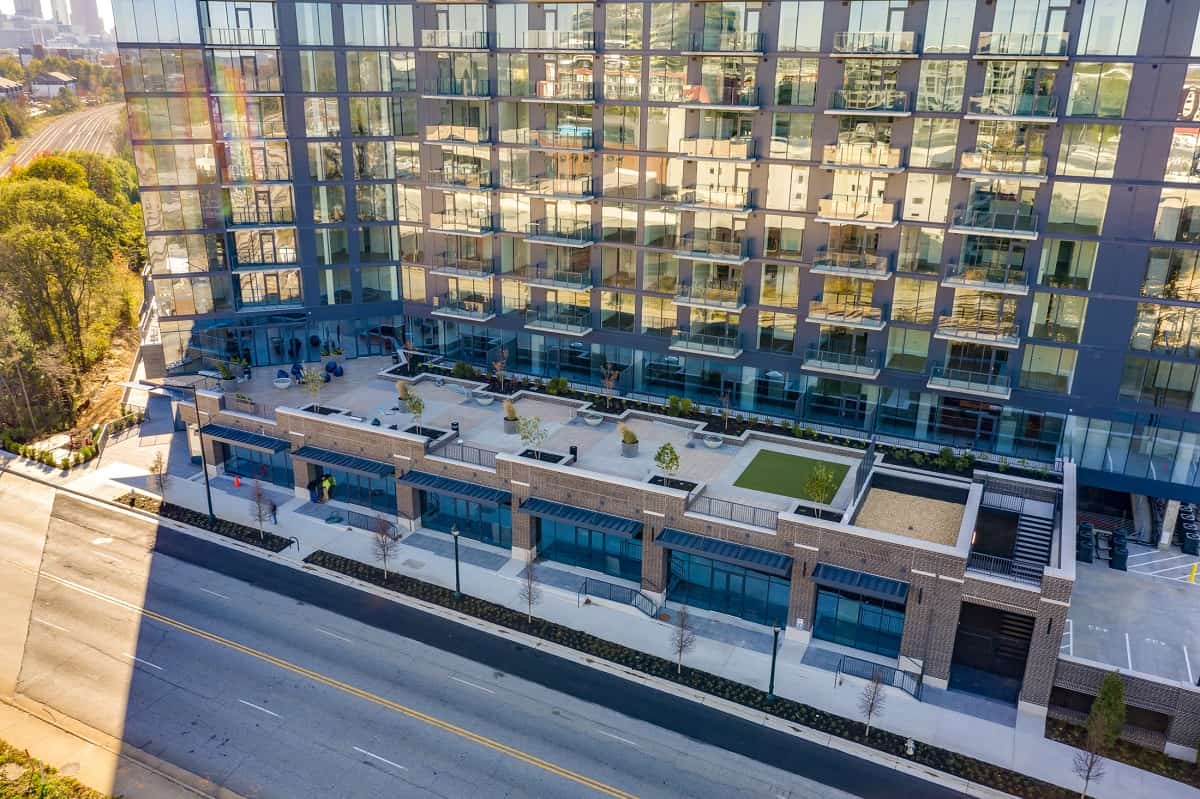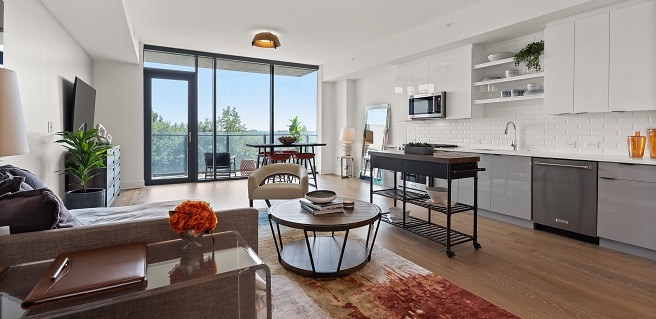Seven88 West Midtown, a high-rise residential condominium in West Midtown, opened a fifth model home for potential home buyers to tour. Unit 211 showcases the S-2 floor plan, a studio option with 768 total square feet and priced from the $300,000s.
“We realized a need for a new model home showcasing the possibilities of our studio homes,” said @properties Development Group Managing Partner David Tufts. “Designed with a busy young professional or executive who travels into the city frequently in mind, the model home showcases a modern industrial décor that compliments the vibe of the local neighborhood.”
Beautiful views await visitors from the moment the door opens thanks to the home’s open floor plan and floor-to-ceiling windows that take up the far wall of the unit. The studio floor plan features plenty of space for designated sleeping, working, dining and relaxation, and also includes an outdoor living space on the balcony.
Like all residences at Seven88 West Midtown, the new model home is thoughtfully constructed with designer finishes curated by the design team. Unit 211 showcases design Option A, which includes white upper cabinets and light grey lower cabinets, as well as a white subway tile backsplash in the kitchen. The modern kitchen also boasts European-style cabinets featuring soft-close drawers and undermount lighting, open shelving above the sink, white quartz countertops, Kohler fixture and stainless-steel KitchenAid appliances including a counter depth French door refrigerator.

The luxurious finishes continue in the bathrooms, which are outfitted with Kohler plumbing fixtures and timeless porcelain wall tile, as well as a backlit mirror, quartz countertops and glass shower.
When potential home buyers and agents visit for a tour, they’ll now have the opportunity to tour all five decorated model homes, as well as the building’s impressive amenity spaces. Visitors can tour the immense outdoor deck with dining and gathering spaces, a saltwater swimming pool and whirlpool spa, as well as indoor amenities that include a state-of-the-art fitness center, yoga studio, dog yard and spa, clubroom with demonstration kitchen, billiards and a lounge.

The 22-story glass and concrete residential high-rise building features bold, contemporary architecture with 279 residences and penthouses offering sweeping skyline views with floor-to-ceiling windows. Residences offer the choice of 20 well-designed floor plans with studio, one-, two- and three-bedroom options, as well as penthouses. Priced from the $300,000s to $1 million+, homes are airy and filled with natural light while offering far-reaching, dramatic city views thanks to a superb location and uninterrupted glass curtain wall.
Controlled access parking, bike storage, package lockers and a concierge mean that residents can focus on living life and leave the details to the team at Seven88. In addition, Seven88 West Midtown will feature 9,000-square-feet of ground-level, curated retail, restaurant, and entertainment space.
For more information on Seven88 West Midtown, visit www.788WestMidtown.com.
