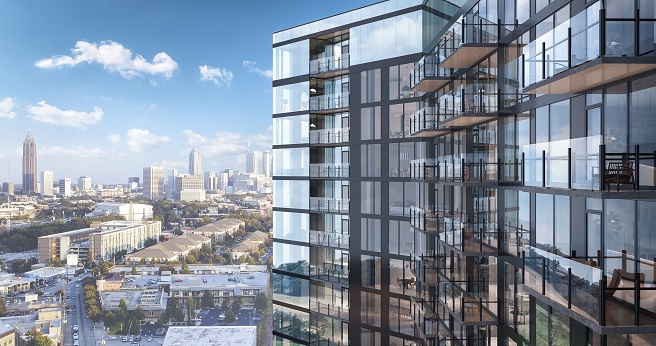New residential condo opens for sales with a state-of-the-art sales center
Seven88 West Midtown is now open for residential condominium sales through a state-of-the-art sales gallery located just steps from the construction site. Offering a designated location for potential buyers to get an up-close glimpse at what life will be like at Seven88, the Sales Gallery reflects many of the design and décor elements found within the Seven88 West Midtown common areas and homes, curated by Crosby Design Group. The Sales Gallery is the place to see the interior finishes and features that will be used in the homes, meet with sales representatives to learn more about the available floor plans, and place a future home under contract.
The Sales Gallery features a coffee and refreshments bar for visitors reminiscent of the refreshment station that will be available to homeowners within Seven88 West Midtown. A conference room is also available for meetings with members of the Ansley Developer Services sales team, while a full kitchen and bath vignette showcases the materials and selections available to home buyers when they purchase at Seven88 West Midtown.
A 3D model of the completed Seven88 West Midtown tower is featured in the heart of the sales center. The high-tech model allows future residents to get an in-depth look at their planned residence, as individual units will light up when selected, while the floor plans, interiors and views from within the unit will be displayed on a large presentation screen.
“We are proud to open the Seven88 West Midtown Sales Gallery to the public,” said David Tufts, managing partner for Ansley Development Services. “This unique sales center allows our potential home buyers to see a real representation of what the completed Seven88 building will look like, both in the common areas and in the individual units themselves, which is not typical of condominium sales.”
Upon completion, Seven88 West Midtown will feature 279 residences and penthouses priced from the high $300,000s to $1.5 million and up. Twenty-two unique floor plans offer from 699 to more than 2,800 square feet of exceptionally designed living space with designer-selected finishes, expansive floor-to-ceiling windows with panoramic views, and top-of-the-line appointments.
In addition to beautiful homes, Seven88 will offer the resort lifestyle through incredible amenities, from a stunning saltwater pool and expansive deck to 9,000 square feet of ground-level curated retail, restaurants and entertainment space.
The Seven88 West Midtown Sales Gallery is located at 930 Howell Mill Road, Suite A in Atlanta. Parking for the Sales Gallery is available via The Brady building’s parking structure or on Brady Avenue behind The Brady. The entrance to the Sales Gallery is also located on Brady Avenue behind the building, next to Eight Sushi. The Sales Gallery is open daily, Monday through Friday from 11 a.m. to 6 p.m., Saturday from 10 a.m. to 5 p.m. and Sunday from 12 p.m. to 5 p.m.
To learn more about Seven88 West Midtown, visit www.788WestMidtown.com or schedule an appointment with a sales agent at the newly opened Sales Gallery by calling 404-800-0170.
