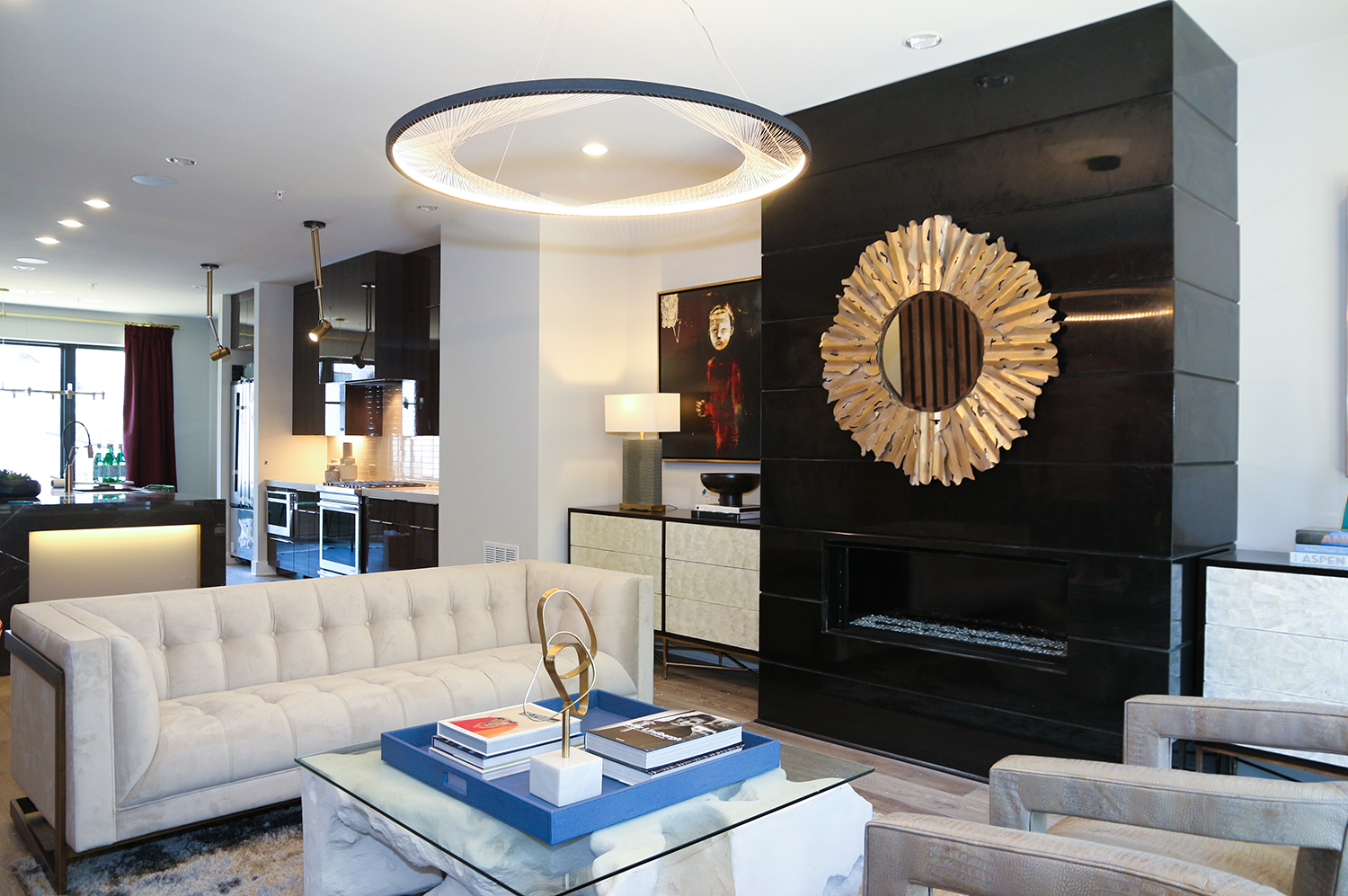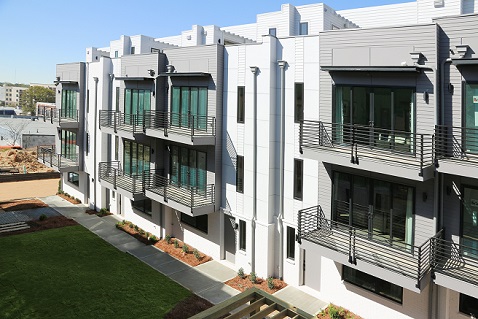For homebuyers who want to live in the heart of hip, there is no better place than up-and-coming Westside Atlanta. Experience it yourself by touring the new Monte Hewett Homes neighborhood Plateau West where the fully decorated model home is now open!
Featuring the stunning Lochner townhome design, the model home offers an unparalleled view of the Atlanta skyline from its rooftop terrace. Offering 2,466 square feet of finished living space, this charming three-story townhome features two bedrooms, three-and-a-half baths and a two-car garage.
 As an added bonus, the finished level off the garage boasts a flex space with access to a full bath, perfect for a guest retreat, teen suite, home office or media space. The second level serves as the main living area with seamless connectivity between the formal dining space, gourmet kitchen with oversized, seated island, family room with built-ins and fireplace and deck.
As an added bonus, the finished level off the garage boasts a flex space with access to a full bath, perfect for a guest retreat, teen suite, home office or media space. The second level serves as the main living area with seamless connectivity between the formal dining space, gourmet kitchen with oversized, seated island, family room with built-ins and fireplace and deck.
The third level features the laundry room, a generous secondary bedroom with ensuite bath and owner’s suite with private deck and spa-like bath featuring dual vanities, a separate shower, private water closet and spacious walk-in closet. The rooftop deck offers the perfect outdoor living space with its outdoor fireplace, grill, fridge and, of course, breathtaking views of the Atlanta skyline. This home design also includes an elevator option for ultimate convenience.
Plateau West offers residents a sought-after walkable lifestyle with its convenience to the planned Atlanta BeltLine Southside Extension and the Loring Heights Park and Duck Pond. Further exploration options are only a short drive away including shopping and entertainment in Midtown, Howell Mill Square and South Buckhead.
Plateau West is located at 436 Trabert Avenue NW in Atlanta. Visit the newly opened model home, open daily, or contact Sales Agents Paula Burr and Jim Peavy at 678-460-0709 to learn more about availability. Visit www.MonteHewett.com to explore additional new luxury home options throughout Atlanta from Monte Hewett Homes.
