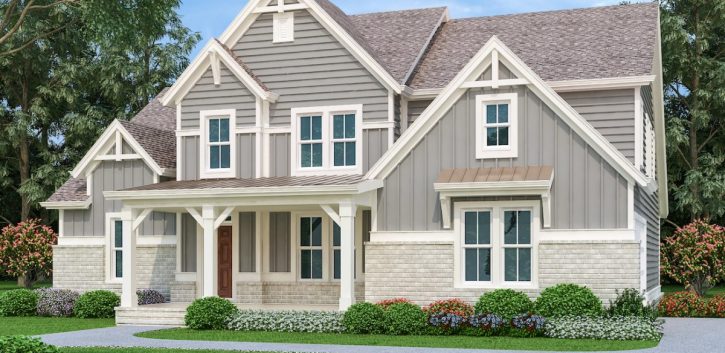Peachtree Residential is excited to announce three new exclusive farmhouse floorplans designed specifically for the Ward Mills Farm and Garden Park neighborhoods in Metro Atlanta. These brand-new communities deserve spectacular designs to fit the upscale lifestyle so many residents want and deserve.
The gated communities feature beautiful modern farmhouses perfect for active adult buyers and families on the move. The new farmhouse floorplans fit right into Ward Mills Farm’s up-and-coming neighborhood along with Garden Park’s tranquil community.
The three plans include the Longwood, Chelsea and Chatsworth, which all offer stunning exterior elevations that add to the overall curb appeal of the community, as well as seamless interior layouts perfect for relaxing, entertaining and enjoying life’s simple pleasures.
The Longwood Plan
The Longwood plan offers three unique elevations to choose from and each option includes a three-car garage. For a total of 3,262 square feet, this plan consists of four bedrooms and three baths. This two-story plan also includes a covered porch where residents are immediately welcomed by a graceful foyer that leads to the open-concept main living area.
The open concept continues throughout the rest of the house as seen with how the kitchen, dining area and fireside family room all connect to the spacious back porch. Large enough for family and friends, this is the perfect space for barbeques, summer cookouts and late-night cocktails. Finishing off the first floor is a convenient mudroom and coat closet, great for additional storage. This floor also includes a walk-in kitchen pantry, guest bedroom and full bathroom.
The Chelsea Plan
The Chelsea plan is great for families in need of customizable options. Starting at 3,167 square feet, this two-story home features three or four bedrooms and two- or three-and-a-half baths. The owner’s suite is located on the main floor, which is great for anyone who hates stairs or plans to age in place. Attached to the owner’s suite is a luxurious primary bathroom and a spacious walk-in closet. Homeowners will also enjoy the walk-in pantry, front and back porches and ample loft space found on the second floor.
The Chatsworth Plan
The largest of the three plans, the Chatsworth also offers customizable options. Featured as Garden Park’s very own model home, see just how perfect this modern farmhouse truly is! The Chatsworth includes a main floor owner’s suite with three to five bedrooms and two- to three-and-a-half bathrooms. With a total of 3,339 square feet, this home is fit for a king.
Learn more about building a brand-new custom dream home with Peachtree Residential at www.peachtreeresidential.com. Call 678.921.1125 if interested in building with Ward Mills Farm or call 770.630.4893 if interested in Garden Park. Peachtree Residential’s agents look forward to speaking with you!
