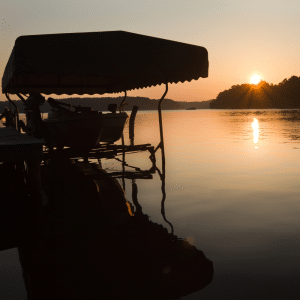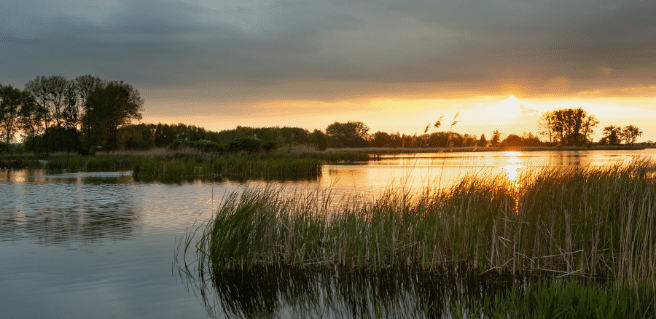 Specializing in warm and welcoming active adult communities, Del Webb creates homes with spacious floor plans, customized designs and energy-efficient features. One of Del Webb’s beautiful 55+ communities is located on the shores of Lake Oconee, offering active adults a luxurious life on the water with fantastic amenities in a sought-after location.
Specializing in warm and welcoming active adult communities, Del Webb creates homes with spacious floor plans, customized designs and energy-efficient features. One of Del Webb’s beautiful 55+ communities is located on the shores of Lake Oconee, offering active adults a luxurious life on the water with fantastic amenities in a sought-after location.
Imagine living in a waterfront paradise with resort-style living and direct lake access. Homeowners at Del Webb at Lake Oconee enjoy the only Del Webb community in the country with direct lake access and lakeside amenities, including a pool, trails, a clubhouse and playground. Beautiful ranch-style homes, a few right on the waterfront, offer two to five bedrooms, up to four baths and a two-car garage with nine floor plans.
Homes in Del Webb at Lake Oconee
Noir Coast is the perfect option for homebuyers craving a traditional space. This plan features 1,234 square feet of living space with two to three bedrooms and bathrooms and a two-car garage. This home features an open floor plan with a gathering room, dining area and oversized kitchen. Starting at $298,990, homeowners have the option to customize their dream home with options including a sunroom, second-floor loft or a third bedroom.
An efficient floor plan with a formal entryway and three different dining areas make the Steel Creek plan a unique option for active adults craving lakeside living. Couples and singles alike will feel at home in this beautiful 1,355-square-foot home that includes two or three bedrooms and baths and a two-car garage, all priced from $304,990. A unique feature that sets this home apart is the walk-in closet in the owner’s suite and the morning room next to the kitchen.
For the active adult that loves to entertain, the Taft Street floor plan is the perfect fit! A spacious home that has 1,424 square feet of living space with two to four bedrooms, two to three bathrooms and a two-car garage, offers homeowners plenty of space for get-togethers and more. A covered front porch, gathering room and den offer space to gather and connect with loved ones. The kitchen sits at the back of the home with a continuous, easy connection to the dining area and outdoor living space. Starting at $316,990, homeowners with the desire to downsize but still have plenty of space to entertain will find their dream home when they choose this floor plan.
The Abbeyville, starting at $360,990, is a terrific home for active adults desiring flow and function in the home. This gorgeous home has two to four bedrooms, two to three baths and a two-car garage spread throughout 1,656 square feet of space. Plenty of natural light highlights a gathering room, dining area and kitchen, as well as an adjacent flex room that has the potential to be an extra bedroom, office or den! Other features include an owner’s suite with a spacious walk-in closet with a view of the private backyard and a guest suite that sits at the front of the home.
 The Summerwood plan boasts 1,861-plus square feet of living space and features up to five bedrooms, two to three bathrooms and a two-car garage starting at $367,490. Ideal for those looking for flexible living space, homeowners enjoy a large gathering room adjacent to a bright, open kitchen boasting a center island. The garage highlights extra space perfect for storage or a golf cart, and the optional upstairs loft is great for even more living or guest space!
The Summerwood plan boasts 1,861-plus square feet of living space and features up to five bedrooms, two to three bathrooms and a two-car garage starting at $367,490. Ideal for those looking for flexible living space, homeowners enjoy a large gathering room adjacent to a bright, open kitchen boasting a center island. The garage highlights extra space perfect for storage or a golf cart, and the optional upstairs loft is great for even more living or guest space!
Starting at $375,490 and offering up to four bedrooms and three bathrooms, the Martin Ray plan offers homeowners seamlessly connected spaces in this beautiful single-family home. This plan features a spacious kitchen, dining area, gathering room and a flex room with the potential to become an extra bedroom, den or home office, all within 1,961 square feet of living space. This simply beautiful home is ideal for the active adult looking for a connected space of their own.
Dunwoody Way features an open layout perfect for entertaining with highlights such as a connected gathering space, formal living room and a kitchen with a large island and corner pantry. Potlucks, parties and relaxing are just a moment away in this gorgeous plan with two to four bedrooms, up to four bathrooms and a two-car garage throughout 2,264 square feet of living space. With prices starting at $418,490, legendary gatherings and memories start in the Dunwoody Way.
An open kitchen, large gathering room and a formal dining room are just a few highlights in the gorgeous Napa Valley home plan. With prices starting at $419,490, this home’s 2,411 square feet of living space features two to four bedrooms, two to three baths and a two-car garage. Abundant communal spaces such as a hearth room, a cozy nook and an optional home office make this single-family home seem expansive yet still connected. The owner’s suite boasts unique features such as a luxurious spa bath and a his-and-her walk-in closet
Unlike other home plans featured in the community, the Sonoma Cove builds the home around the kitchen, a central focal point in this stunning single-family home. The layout provides effortless access to the formal dining room and communal gathering room. Secondary common areas are perfectly defined spaces for small gatherings or a private nook to read. The owner’s suite and guest room present plenty of natural light and views of the lush backyard.
Lake Oconee Amenities
 Life at Del Webb at Lake Oconee doesn’t stop in the home. A vast array of amenities await active adults in this serene and beautiful community in the 21,000-square-foot amenity center. Spend a day walking the lakeside trails, meet your fitness goals at the tennis, pickleball and bocce ball courts, or sign up for an aerobics class. Embrace the lake lifestyle and relax by kayaking or canoeing! If creativity is the name of the game, the arts and crafts studio is the perfect place to pick up a new painting technique or to create your latest masterpiece. Revel in Georgia’s beautiful sunsets in the outdoor pavilion or meet friends for a glass of wine or a game of billiards. The possibilities are endless in this gated and guarded community!
Life at Del Webb at Lake Oconee doesn’t stop in the home. A vast array of amenities await active adults in this serene and beautiful community in the 21,000-square-foot amenity center. Spend a day walking the lakeside trails, meet your fitness goals at the tennis, pickleball and bocce ball courts, or sign up for an aerobics class. Embrace the lake lifestyle and relax by kayaking or canoeing! If creativity is the name of the game, the arts and crafts studio is the perfect place to pick up a new painting technique or to create your latest masterpiece. Revel in Georgia’s beautiful sunsets in the outdoor pavilion or meet friends for a glass of wine or a game of billiards. The possibilities are endless in this gated and guarded community!
Other resort-style amenities include an outdoor pool, indoor heated pool, a fiber network that provides reliable internet, fitness center, library, ballroom, multi-purpose room, billiards room, dog park, playground and more.
Del Webb at Lake Oconee sits in the beautiful town of Greensboro, east of Atlanta. Near historical towns such as Augusta and Athens, residents in Greensboro enjoy amenities such as The Ritz-Carlton Lodge and Spa at Reynolds Plantation, Old Salem Park, Eatonton Arts Plaza, Lake Oconee Village and more!
For more information or to tour a home virtually, call 706-623-6662 or visit www.delwebb.com/lakeoconee.
