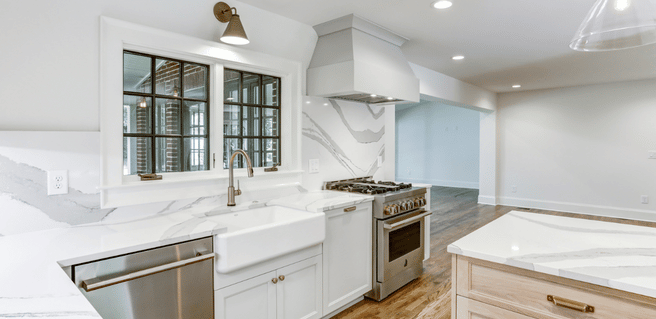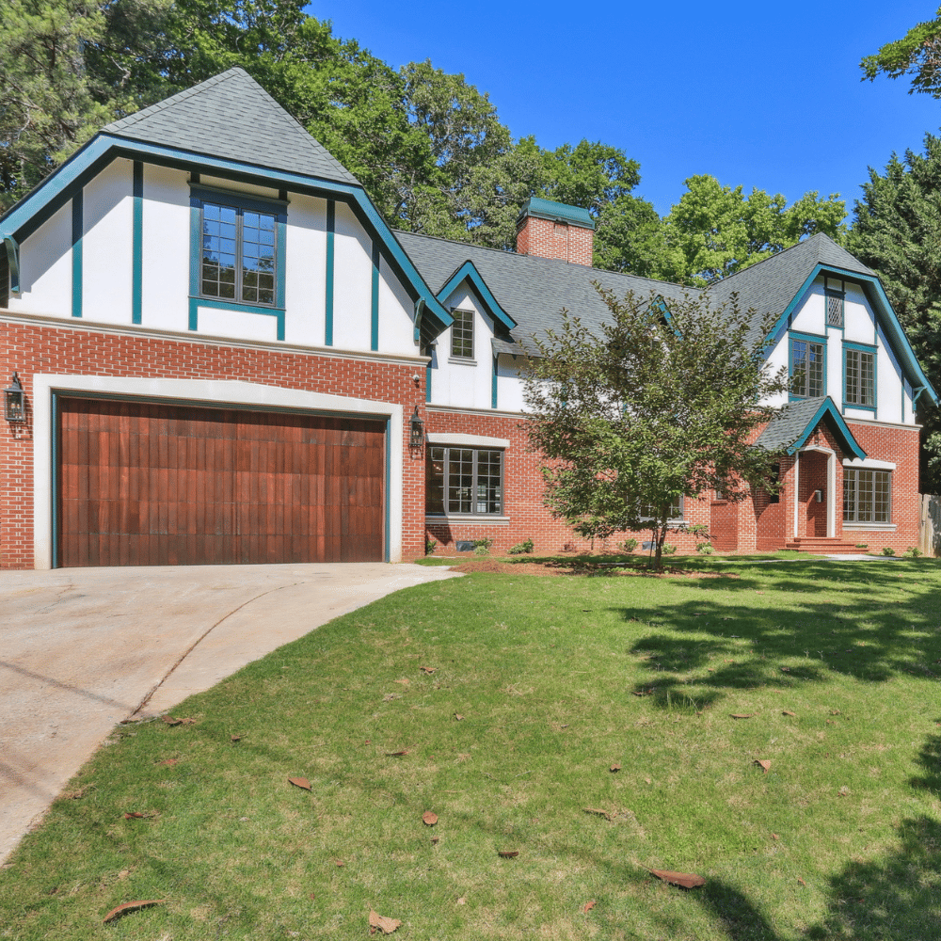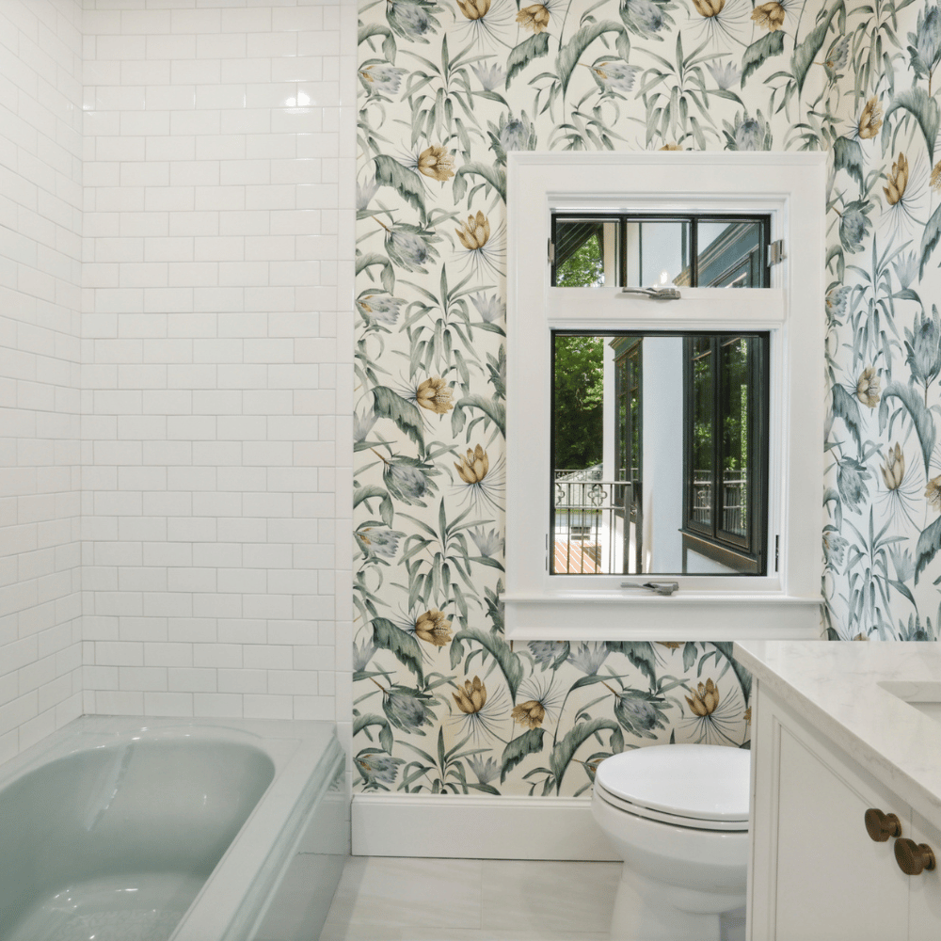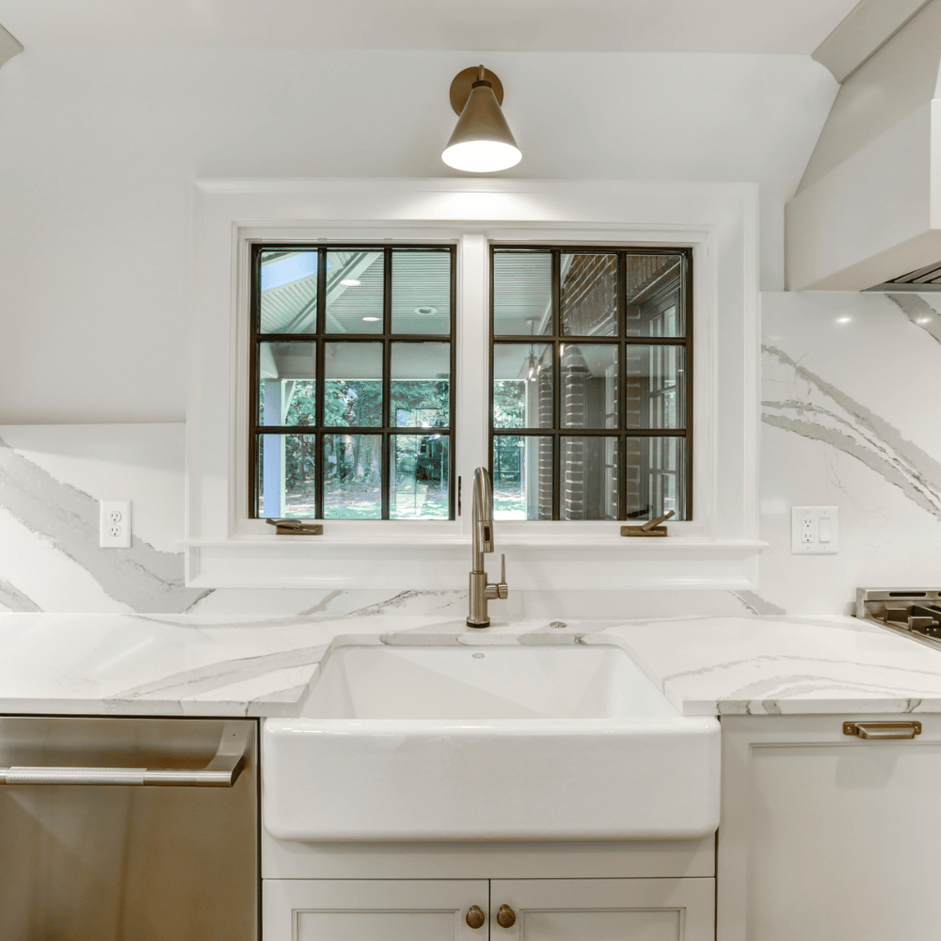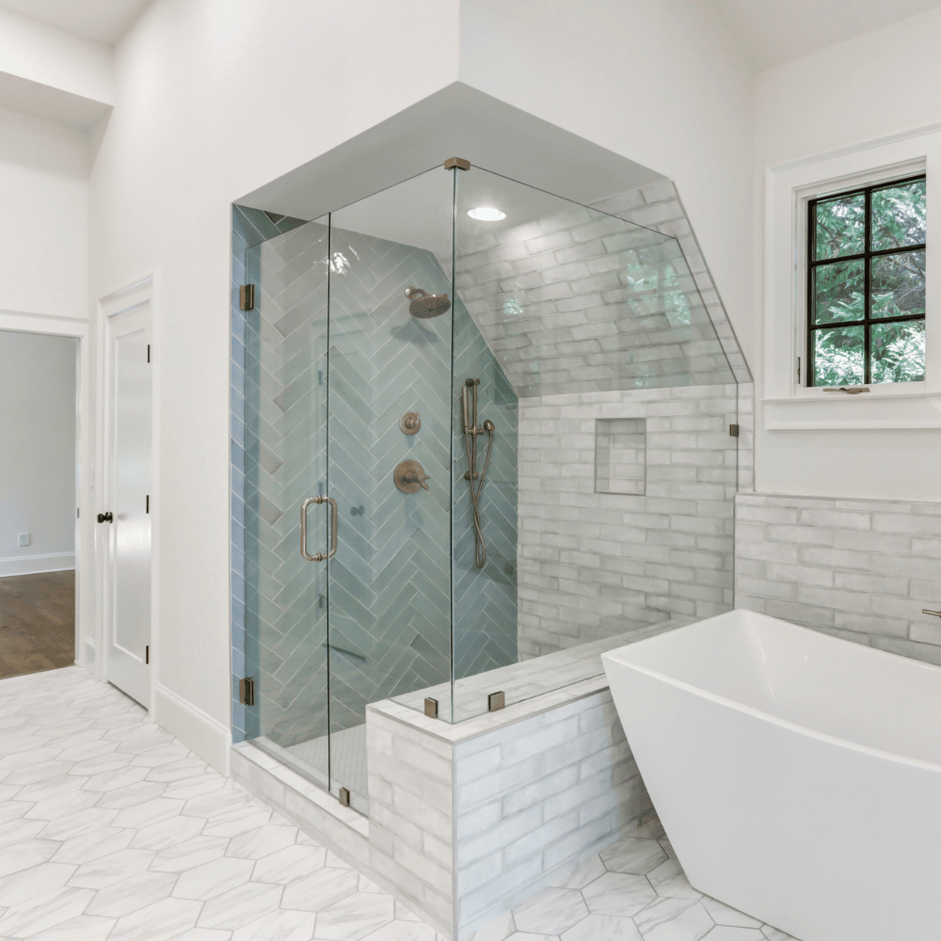Level Craft Construction, a woman-owned company specializing in building, designing and renovating residential and commercial spaces, recently updated a beautiful six-bedroom and five-and-a-half-bathroom home in the historic neighborhood of Avondale Estates. Spreading across 5,394 square feet of living space, 89 Clarendon is a stunning feature in an area known for its Tudor-style homes. With teal undertones complimenting the vibrant brick and white exterior, this project is the new focal point of the neighborhood.
Upon entering the home, guests are immediately welcomed by the bright and airy white palette of the space, accompanied by light and dark wooden characteristics. With a staircase close to the front entrance, the second level is easily accessible.
Highlighting an open floor concept, a formal living room with a fireplace featuring gorgeous marble elements connects to a dining space and a stunning kitchen. Natural lighting beams through the large windows give the space a beautiful glow and a wicker light installation gives the living area extra lighting when needed.
The revitalized kitchen withholds crisp white and light wood cabinetry, dreamy Cambria Quartz countertops, stainless steel appliances, a full height splash as well as a large kitchen island that doubles as an informal dining space. The appliance package includes a conventional oven, stove, dishwasher, and French door refrigerator.
The kitchen also features an exclusive entry to the mudroom and laundry room duo, including a state-of-the-art washer and dryer set, a sink and plenty of storage for all the laundry essentials. Through the laundry room and mudroom combination sits a walk-in storage area, ideal for storing clothes, shoes, towels, laundry products and more, as well as a small bathroom that hosts a toilet and sink.
In addition, through the kitchen, you can also access a large sitting area featuring grand windows, skylights and two doors that lead to the backyard area. This transitional space makes hosting events during the warmer months a breeze, with easy access to the backyard.
The first bedroom is a versatile space on the main level, which homeowners can use as a traditional bedroom, guest room, at-home office space and more! This room includes windows that welcome natural lighting into the area, as well as a private entrance to the backyard.
The connecting bathroom features a tile with pearlescent undertones, a stunning starburst pattern as the flooring and lots of storage provided by the light wooden cabinetry.
Also located on the main level, the second bedroom parallels the first bedroom’s palette, emphasizing a private closet perfect for wardrobe and storage. Much like the entryway, this room has easy accessibility to the staircase that leads to the second level.
In contrast to the first attached bathroom, this ensuite bathroom includes darker elements in its design palette. This stylish bathroom boasts white countertops, grey cabinetry and silver hardware.
The staircase leading to the second level features a black railing causing a color disruption to the home’s aesthetic, as well as dark and light wood elements. Looking upon the front door, the access to the second story correlates with the home’s entrance for a direct line of exit.
The first space on the second level is the home’s third bathroom. This space features the room’s original wallpaper showcasing vibrant, floral patterns that flatter the pale green porcelain tub and adds an exciting flare to the washroom.
Featuring a marble fireplace, wet bar and uniquely open floor plan, the recreation room located on the second floor has endless possibilities! Quickly evolving to the homeowner’s needs, this space can be used as the ultimate man cave, a virtual learning center or as an area to enjoy hobbies. With double doors leading to a French balcony that overlooks the backyard and window installations that let in the sunlight, homeowners will never want to leave this room!
The recreation room also includes a linked bathroom with a united shower/tub, as well as black cabinetry, marble countertops and silver hardware on the double vanity.
You didn’t think we forgot about the owner’s suite, did you? This owner’s suite is classic and timeless with an exclusive outdoor balcony featuring a gorgeous title, black and white design elements, high ceilings and hardwood flooring.
The fabulous design features don’t stop there! The owner’s ensuite bathroom features a double vanity with marble countertops, an enclosed shower with a built-in bench and a freestanding tub. This luxurious space boasts premier lighting, varying grey and white tile selections, limitless storage opportunities, elegant gold hardware and perfect lighting.
Have an extensive clothing collection? That’s not a problem when it comes to this upgraded project. Homeowners have plenty of room to store, organize and display their dream closet with custom storage and shelving.
Two outdoor patio spaces promote fantastic and unique outdoor living opportunities. With beautiful red brick and white wooden columns, the Tudor inspiration incorporated within the home’s exterior gives the homeowners several opportunities to appreciate the changing seasons.
Do you want to take the first steps in revitalizing your home? Level Craft Construction can help with all your renovating, designing and building needs! Explore the online portfolio to find inspiration and previous projects. Contact the Level Craft Construction team today at 404-704-7350 or by visiting the website at www.LevelCraftAtlanta.com.
