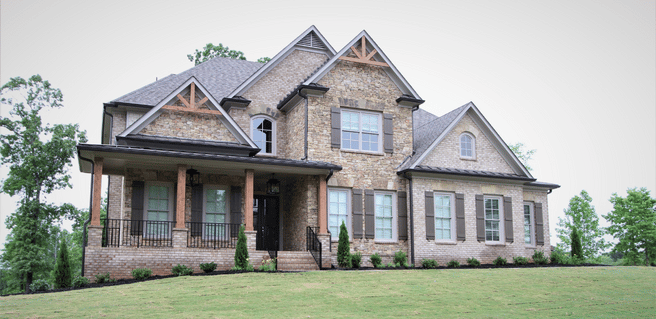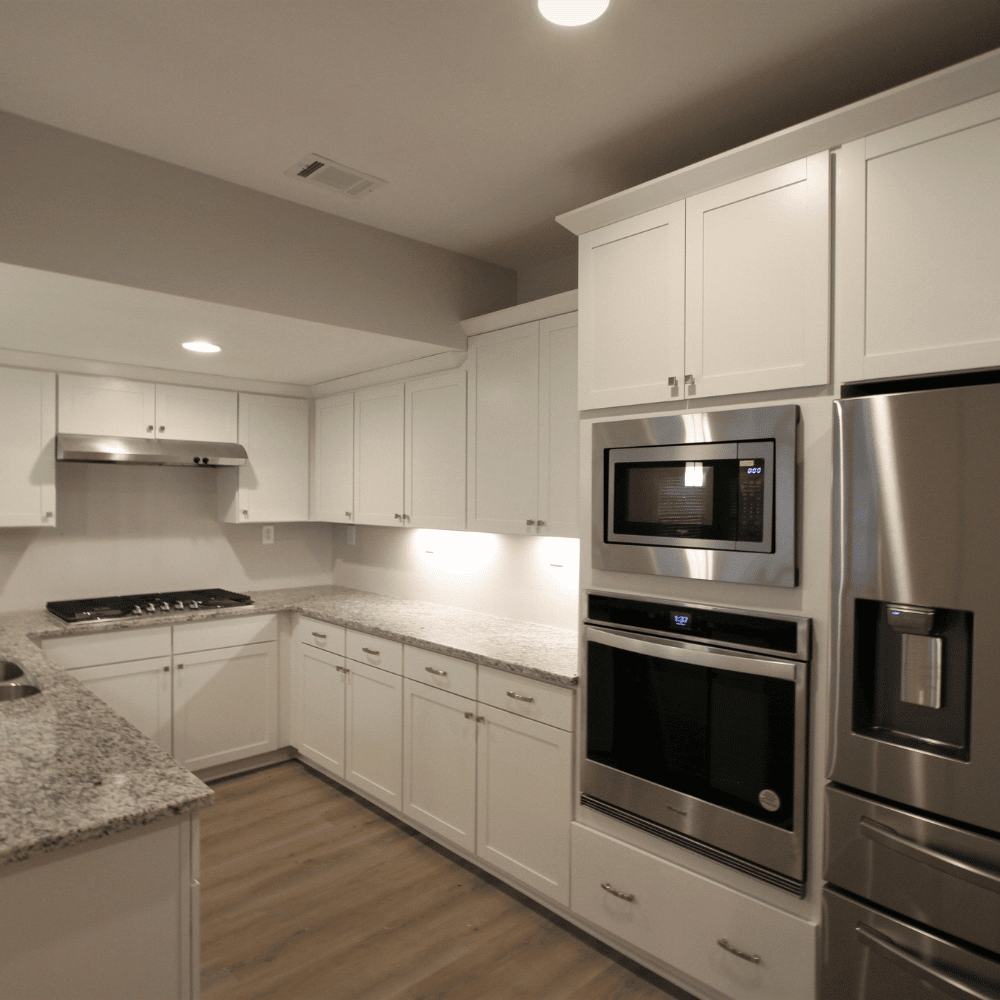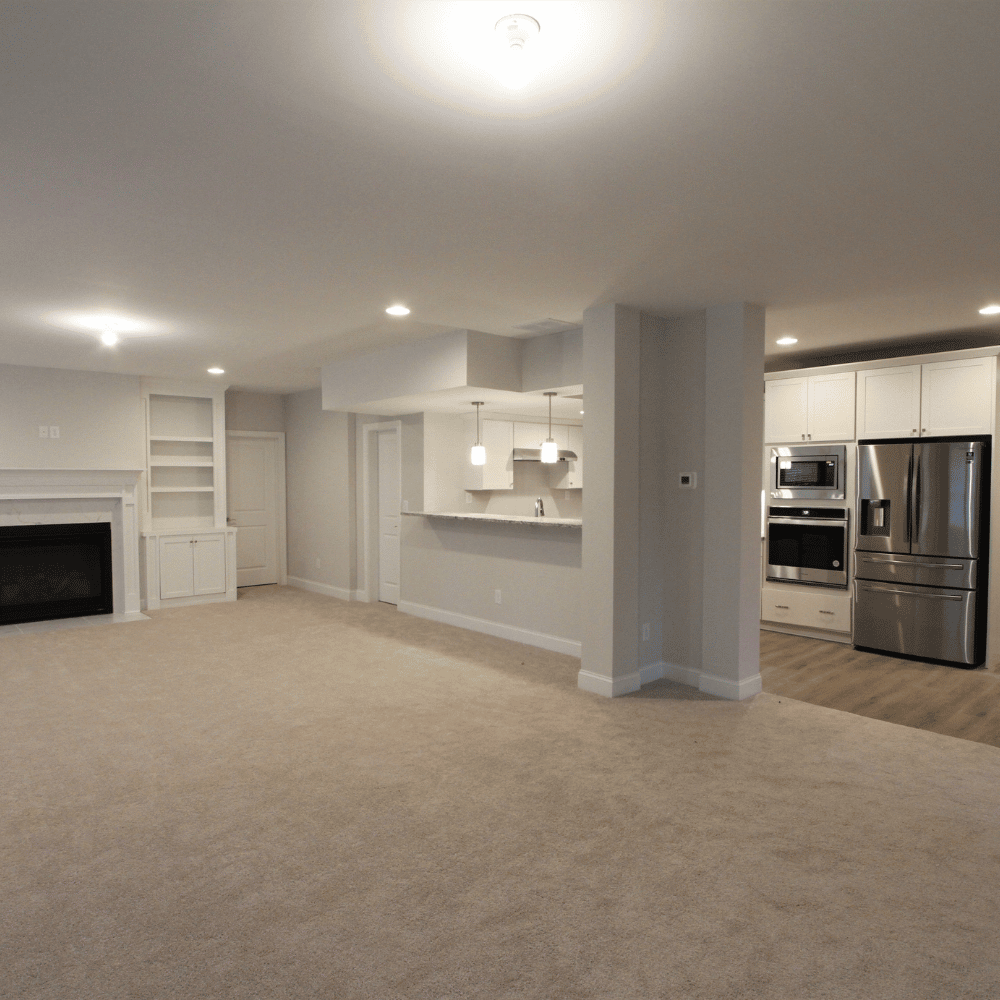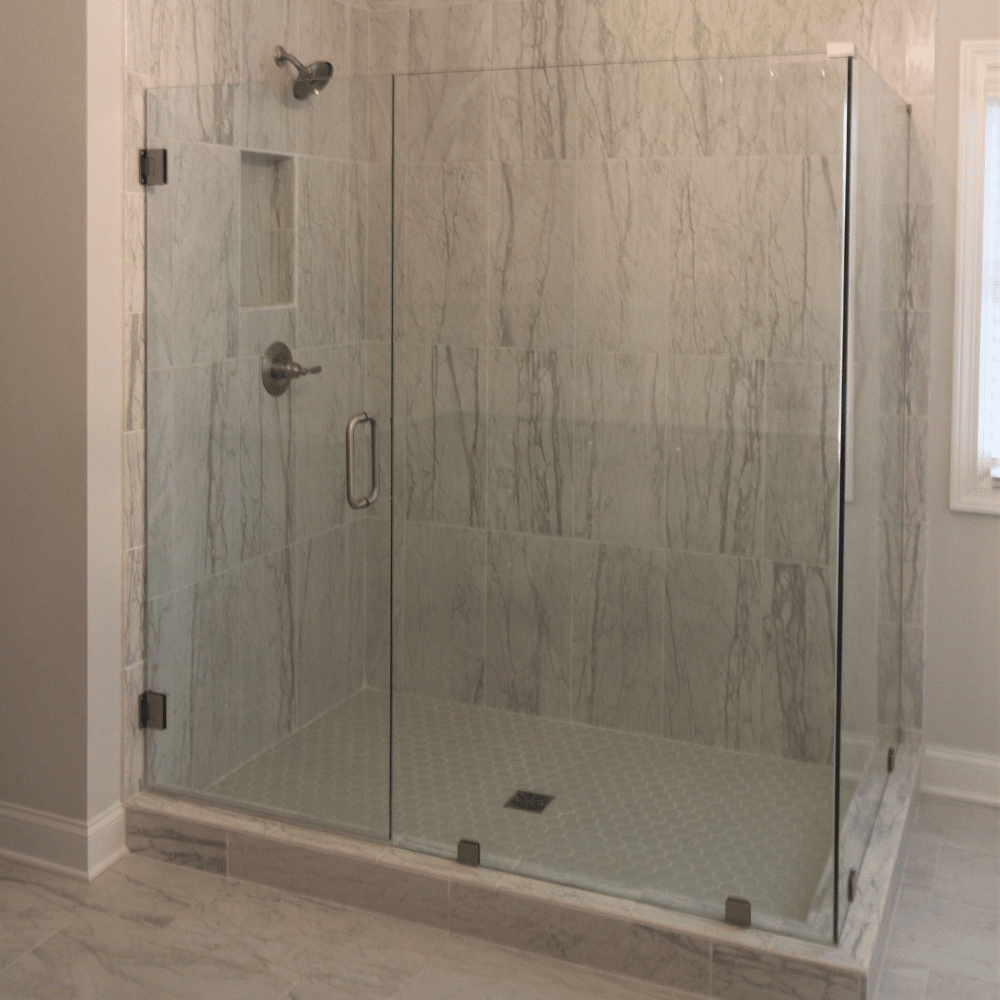Custom home builder Harcrest Homes recently completed a custom residence inspired by its popular Kingsley plan! A home spacing out over 6,500 square feet, the Kinsley plan is enhanced by the project’s hearth room, space for two sets of in-laws, a second kitchen and a custom walk-out basement.
Located near the Mall of Georgia in the Drayton Hall gated community, the custom home is a unique circumstance. Despite its location in Flowery Branch, Harcrest Homes rarely builds in this community. Through the builder’s popular Build on Your Lot program, the homebuyers put in a request for the Harcrest Homes commitment to excellence to customize and realize their dream home in a sought-after location.
A family plan in need of a significant upgrade to accommodate not only the immediate family but two sets of in-laws, this dream home underwent extensive growth. The original floorplan showcases five bedrooms across 4,000 square feet of living space. The expanded Kinsley plan now caters to the large family with enough room to spread out, including numerous common areas and private sanctuaries for each family member.
The home’s exterior features a hybrid of lighter shades of mixed brick as well as a mixture of stone to create a dynamic and well-designed home appearance. The front porch is the perfect place to enjoy the changing seasons and welcome visitors with its set on square brick bases and natural wood columns accentuated by wrought iron railings. Traditional farmhouse design meets modern elements with natural wood beams accenting the home’s gables.
Double front doors highlighted by beautiful glass panes welcome guests into the two-story front foyer with architectural columns that add separation to the open floor plan, distinguishing between the dining rooms and formal living area. A welcoming hearth provides warmth and a cozy atmosphere in the den, which also features a coffered ceiling and a curved wall of windows that delivers uninterrupted views of the surrounding landscape.
The grand architectural columns continue into the breakfast room and spacious U-shaped kitchen, differentiating between the floor’s spaces. The luxurious kitchen shines with pristine white cabinetry, granite countertops and stainless-steel appliances. The chef in the family will feel right at home around the large kitchen island, optimal for food prep, additional seating, storage or storage.
The main level also provides two private rooms at the top of many homebuyers’ wish lists. A bedroom with a full bathroom and an office space perfect for work-from-home days set this plan apart in today’s market. Another essential add-on for this extended family, the Kingsley plan’s original three-car garage was modified to include two additional spaces to accommodate the other adult members of the home.
On the second floor, the owner’s suite enjoys beautiful tray ceilings, a curved wall of windows and plentiful space for a sitting area, large pieces of furniture and more. A lavish bathroom with a separate glass-enclosed shower and oversized closet add the finishing touches to this sanctuary, providing enough room for an extensive wardrobe collection and daily spa time. The upstairs also houses three supplementary bedrooms as well as a substantial laundry room.
A private retreat for the two sets of in-laws, the downstairs boasts a smaller kitchen with extra counter space and trending design elements and finishes. Above the kitchen sink sits an impressive view of the neighboring hearth room, delivering easy flow between the two rooms for uninterrupted quality time. The hearth room also acts as a welcoming place to catch up on the day’s events and mirrors the upstairs den with a curved wall of windows and cozy fireplace flanked by built-in bookshelves.
To further explore the Kinsley plan or other custom residences constructed by Harcrest Homes, call 678-828-7151 or visit www.HarcrestHomes.com. Visit the gallery to view past projects and find inspiration for your next dream home!




