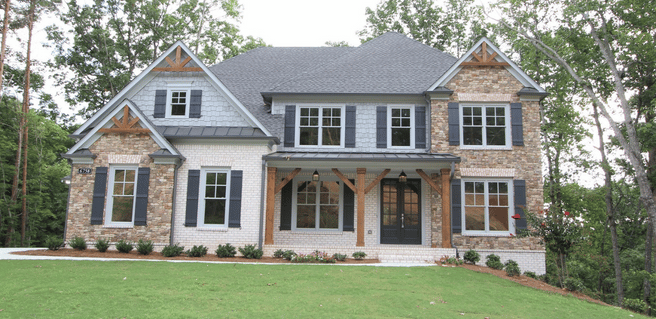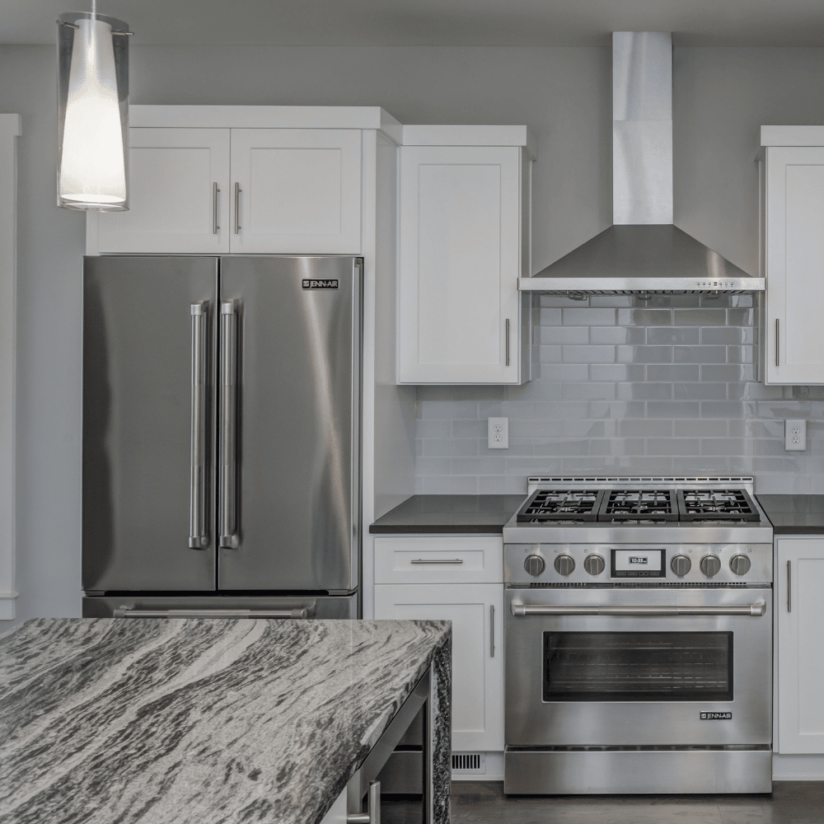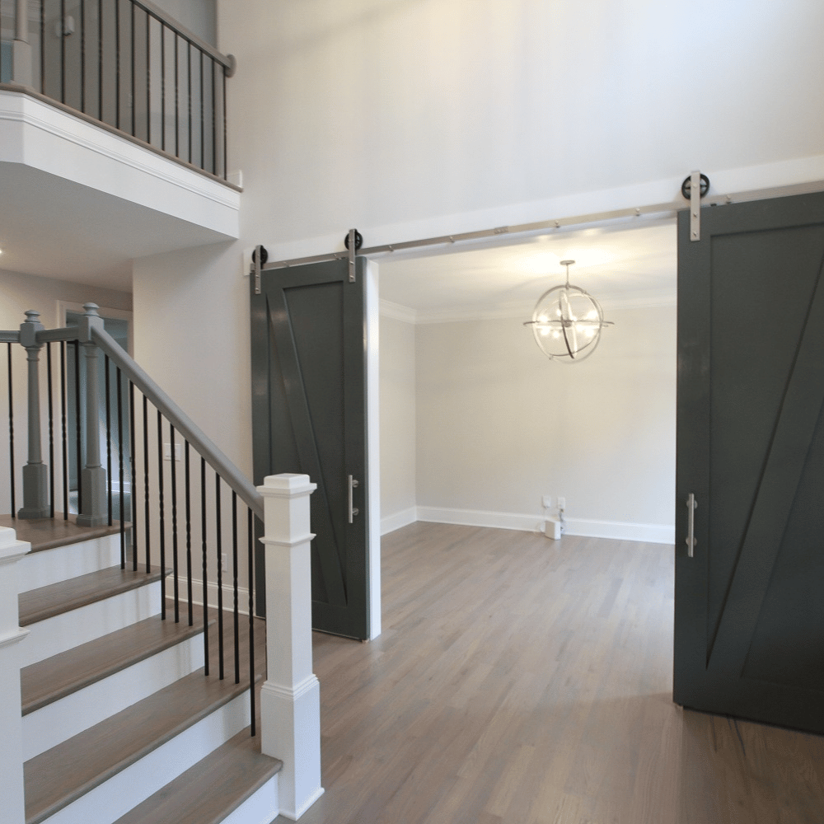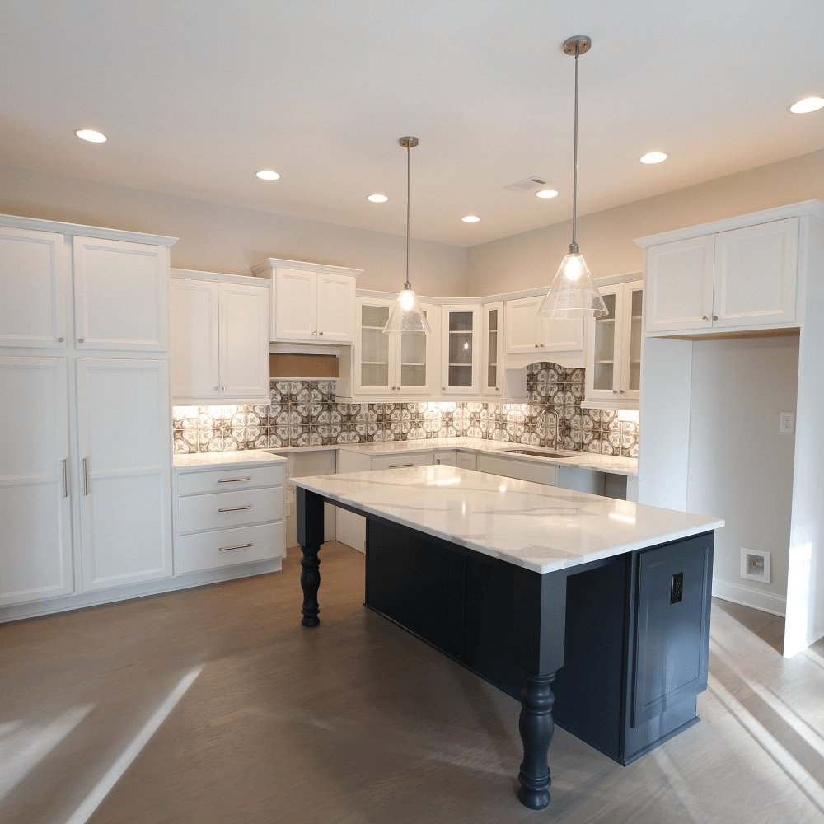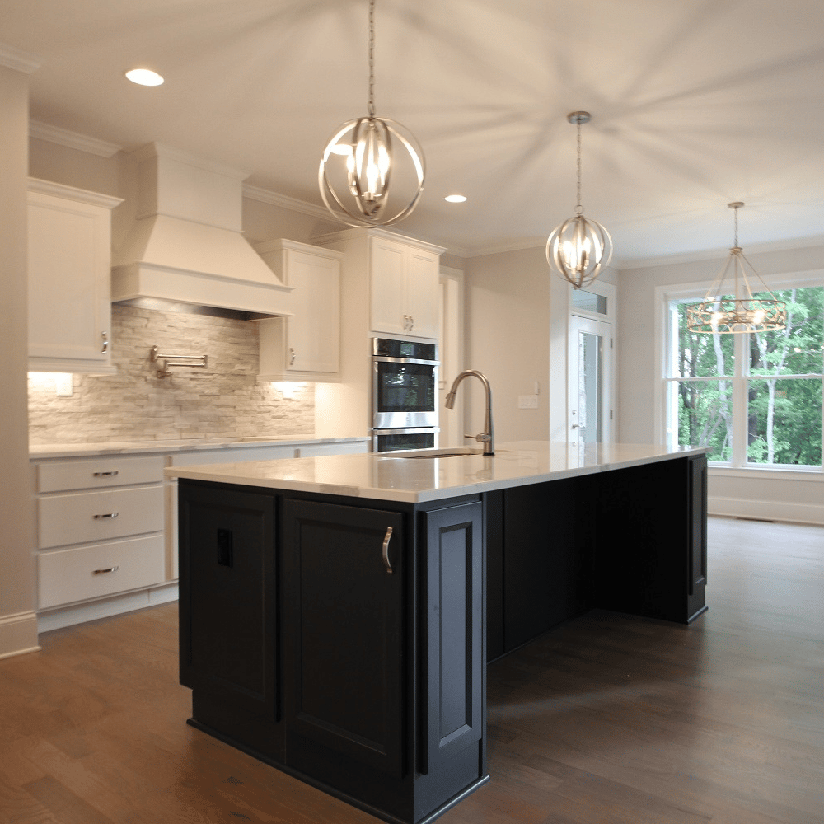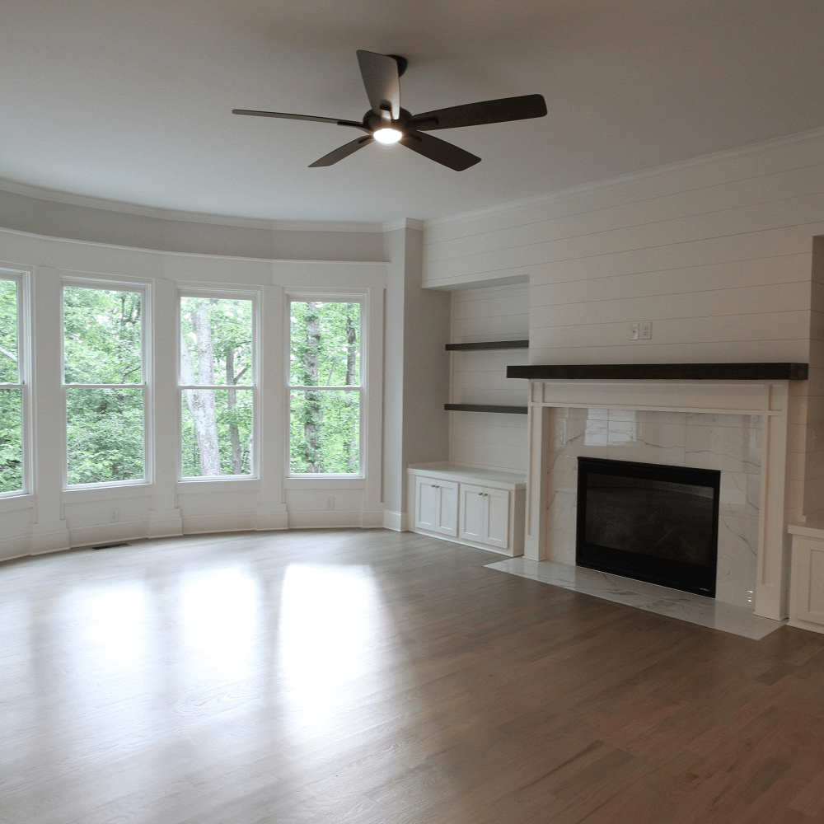A residence featuring the perfect blend of practicality and design, the Waterstone plan from Harcrest Homes meets the homebuyer’s needs and the site’s constraints. The home’s layout and design create the perfect oasis for a busy family.
The design presents a seamless, warm blend of stone and white brick in the primary areas, with light blue-grey shingles featured prominently on the second level. To complement the home’s brighter palette, the Harcrest Homes design team implemented dark blue-grey shutters surrounding gridded windows as well as white natural wood columns and wooden beams in the gable tips to incorporate stylish, modern farmhouse elements.
When residents enter the home via the front porch through double front doors, a two-story foyer flooded with natural light greets them. Tall barn doors to the right lead into the formal dining room while an angled staircase straight ahead with on-trend metal railings and white columns leads to a second-floor overlook.
Through the foyer lies an expansive great room that highlights inset custom cabinetry, a marble fireplace and open shelving to create the ideal space to build lasting memories. A curved wall of windows provides uninterrupted views of the surrounding wooded vistas as well as the option to let in fresh air during the temperate seasons. The window installations not only provide endless amounts of natural light but define the space.
The nearby chef-inspired kitchen spotlights a statement tile backsplash, marble-topped counter space and custom cabinetry. An oversized kitchen island delivers supplementary dining space as well as an ideal spot to settle during meal prep. A large dining nook sits adjacent to the kitchen, backed by another wall of windows.
Upstairs, in addition to the secondary bedrooms, lies an extensive owner’s suite boasting trey ceilings and plenty of space for a sitting area. A soaking tub surrounded by stunning woodland views takes up residence in the spa-like bathroom with a glass-enclosed shower featuring dual shower heads and a marble bench. The oversized walk-in closet provides owners with so much additional storage space that it can almost pass as an extra room!
A space with endless possibilities, the upstairs bonus room provides the perfect flex space, ideal for reading nooks, private sanctuaries, a study room and more. The elevated location backed by a curved wall of windows mimics those installed in the great room on the home’s main level. The ceiling’s exposed beams shine bright, courtesy of a grand designer light fixture.
The project’s final custom feature is a prime example of how Harcrest Homes works with the homeowner and the homesite to ensure the residence is a dream come true. While the Waterstone plan does not include a basement, this family requested the add-on. Wholly in line with the site’s grade, the walk-out basement accommodates a stairwell that leads from the open, great room to the downstairs area.
The basement highlights a second kitchen with sizes and finishes rivaling primary kitchens in most homes! Continuing a theme of comfort and elegance, the kitchen also prominently showcases marble countertops and an oversized island with an equally stunning backsplash feature.
For more information on the stunning Waterstone plan or to browse additional offerings from Harcrest Homes, call 678-828-7151 or visit www.HarcrestHomes.com. Peruse the gallery, blog and available homes to discover why Harcrest Homes reigns as one of the top award-winning builders in Atlanta.
