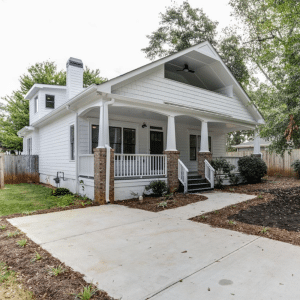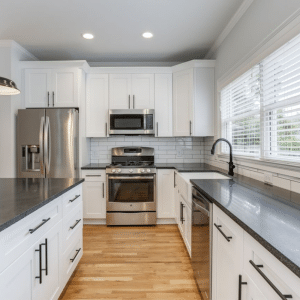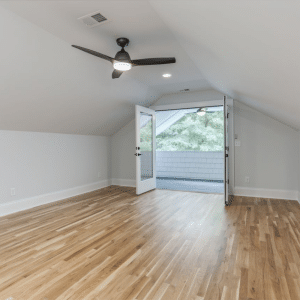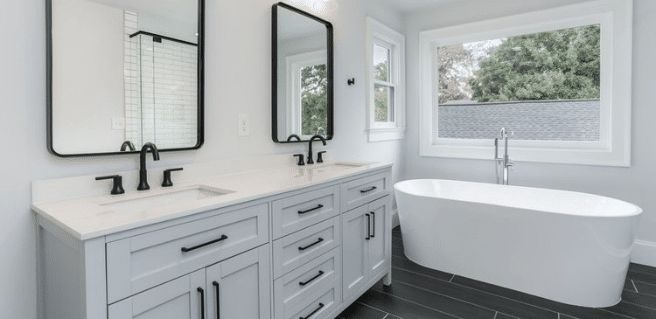 The team at Level Craft Construction focuses on transforming a client’s space into a functional and beautiful oasis. That’s exactly what the team did when they renovated this charming bungalow in Atlanta’s historic East Lake neighborhood. The original home was a single-story space with three bedrooms and two bathrooms, but the renovation included the addition of a second story on half the home that is the new and impressive owner’s floor.
The team at Level Craft Construction focuses on transforming a client’s space into a functional and beautiful oasis. That’s exactly what the team did when they renovated this charming bungalow in Atlanta’s historic East Lake neighborhood. The original home was a single-story space with three bedrooms and two bathrooms, but the renovation included the addition of a second story on half the home that is the new and impressive owner’s floor.
The home’s entry was updated with a fresh coat of white paint to brighten it up while contrasting black windows, flooring, stairs and front door provide a modern flair to the bungalow. Stepping inside the front door, guests are greeted by a warm, welcoming space with an abundance of natural light. The honey-colored wood floors pair nicely with the light grey walls and white trim, providing a warm yet bright neutral background for the homeowner’s personal design touches. This space is the home’s main living area, with plenty of space for gathering or relaxation. A unique double-sided fireplace separates the living area from the kitchen and dining space, while simultaneously providing a focal point for the room.
 On the other side of the fireplace, a new kitchen meets the homeowner’s needs and then some! Previously a dark and cramped space with outdated features, this modern kitchen is the new heart of this home. White cabinetry is topped with black countertops and white subway tile with dark grout, and the coordinating black cabinet hardware and light fixtures throughout the space combine to provide a modern farmhouse feel. The kitchen’s spacious island provides storage on both sides, as well as additional seating. And, there is plenty of space to gather around the table for a home-cooked meal in the home’s dedicated dining space between the fireplace and island.
On the other side of the fireplace, a new kitchen meets the homeowner’s needs and then some! Previously a dark and cramped space with outdated features, this modern kitchen is the new heart of this home. White cabinetry is topped with black countertops and white subway tile with dark grout, and the coordinating black cabinet hardware and light fixtures throughout the space combine to provide a modern farmhouse feel. The kitchen’s spacious island provides storage on both sides, as well as additional seating. And, there is plenty of space to gather around the table for a home-cooked meal in the home’s dedicated dining space between the fireplace and island.
Your guests will appreciate having such a beautiful place to stay in the home’s first-floor bedroom. The warm flooring continues here, as does the natural light with a bank of windows. And guests will have easy access to the first-floor bathroom, which was updated to include a white vanity with quartz countertops and a tiled shower/tub combo.
Another first-floor bedroom features an exciting pop of pink as an accent wall, breaking up the neutral color palette found throughout the home. In this room, an en-suite bath includes a frameless shower, gorgeous vanity and soaking tub, offering a spa-like retreat for those staying in this cozy space.
The second story addition includes the impressive owner’s suite, complete with the spacious bedroom, two oversized closets, a large bathroom and a small office niche and built-in bookshelves. At the top of the stairs leading to this suite, a luxuriously textured light fixture adds warmth to the space, while a large window overlooks the backyard and frames a perfect spot for a cozy reading nook or small home office niche.
 A long hallway connects this floor’s many different areas, and it includes built-in bookshelves ideal for displaying collections, décor and more, while also providing additional storage space. At one end of the hallway, the spacious bedroom features high ceilings and white walls, as well as access to the private balcony overlooking the front yard. An impressive walk-in closet features built-ins customized to the homeowner’s needs and was an exciting addition to the space. Finally, trendy black barn doors offer access to the owner’s bathroom, which boasts a gorgeous freestanding soaking tub under a picture window. The bathroom also includes a grey-painted double vanity with white countertops, fun black mirrors and complimentary tile selections throughout. Bold, oversized black tiles are used on the floor, while a fun glass-enclosed shower includes black penny tile for the floor and white subway tile with dark grout on the walls.
A long hallway connects this floor’s many different areas, and it includes built-in bookshelves ideal for displaying collections, décor and more, while also providing additional storage space. At one end of the hallway, the spacious bedroom features high ceilings and white walls, as well as access to the private balcony overlooking the front yard. An impressive walk-in closet features built-ins customized to the homeowner’s needs and was an exciting addition to the space. Finally, trendy black barn doors offer access to the owner’s bathroom, which boasts a gorgeous freestanding soaking tub under a picture window. The bathroom also includes a grey-painted double vanity with white countertops, fun black mirrors and complimentary tile selections throughout. Bold, oversized black tiles are used on the floor, while a fun glass-enclosed shower includes black penny tile for the floor and white subway tile with dark grout on the walls.
Often an unmentioned part of the home, the new laundry room makes laundry day significantly more fun! A tall cubby perfectly fits the new Whirlpool appliances and acts as a folding table above them. Beside the washer and dryer, a sink makes pretreating stains a breeze, and the cabinets below it provide additional storage space.
Outdoor entertaining space is a must in a home, and the new porch added to the rear of this home doesn’t disappoint. It’s the perfect space for enjoying a meal on warm summer evenings or grilling with friends while watching young ones play in the backyard.
To learn more about Level Craft Construction’s East Lake renovation services, contact the team online or call 404-704-7350.
