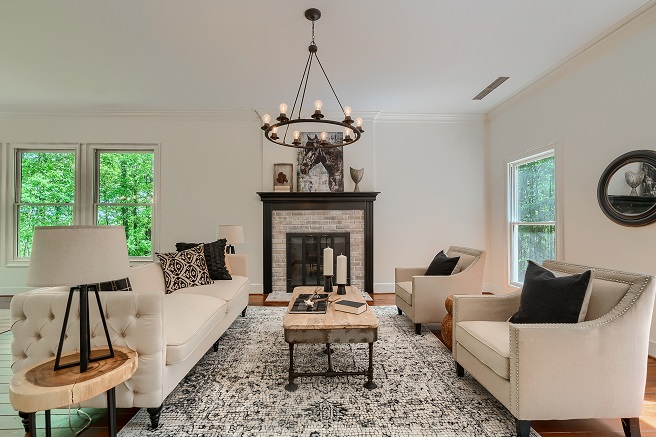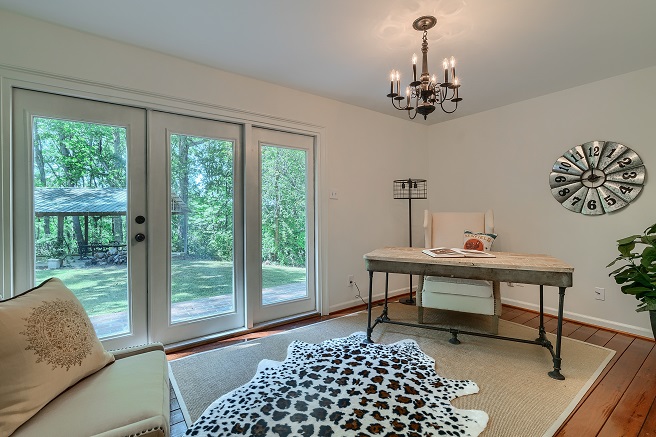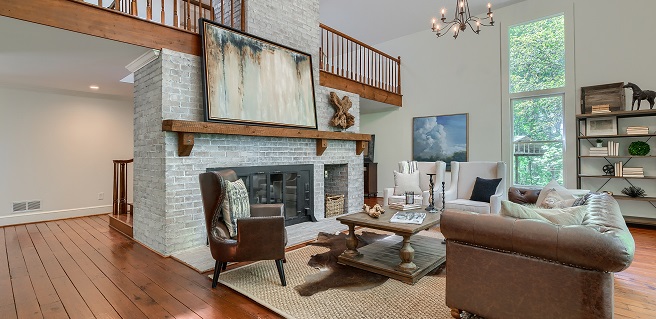Atlanta property staging company Design2Sell can work with any home style or design scheme, from traditional décor to mid-century modern and everything in between. Property Stylist Lisa Sisom recently had the opportunity to work on a uniquely styled home – a beautiful urban farmhouse in Powder Springs!
The spacious home is located on more than 11 acres of private, wooded property. Complete with 4,777 square feet of living space, this home offers five bedrooms, five full and two half baths and a full basement. The farmhouse-style home combines both traditional features and modern trends to create relaxing yet upscale rooms throughout the open floor plan. In addition to the combined traditional and modern features, the home showcases true southern covered porches, unique light fixtures and plenty of reclaimed wood and metal elements, all creating an original urban farmhouse style.
When designing the home, Sisom incorporated the fresh scents, bright colors and cheery vibes inspired by spring, which was complemented by the home’s many windows and beautiful natural lighting. The wide entryway immediately provides a welcoming vibe with beautiful pine flooring, a warm chandelier, fresh-cut flowers and seating areas.
The farmhouse-staple heart pine flooring, salvaged from an old Dobbins factory, continues throughout the main level of the home, from the master bedroom to the dining area and beyond. The home also features multiple fireplaces, a traditional farmhouse feature, including a brick fireplace surrounded by black painted wood in the keeping room, and an oversized, two-story grey brick fireplace that is centrally located in the family room. The urban farmhouse theme is continued throughout the main living area with many of the furniture pieces containing a mix of wood and metal.

A large kitchen connects to the two living areas and features natural wood cabinets, a large island and a separate breakfast bar. And finally, the main floor is complete with a large master bedroom and his-and-hers bathrooms, a private guest suite and a beautiful home office with direct access to the backyard.
A beautiful wooden staircase and second-story landing lead to the upstairs, while skylights and two-story windows from the family room below make the space bright. Two huge loft bedrooms offer unique details, like cathedral-style windows, and spacious bathrooms. The upstairs is complete with a working laundry room that offers an abundance of space for storage, folding or drying clothes, ironing and more.
From front to back and top to bottom, this home features an eclectic mix of traditional farmhouse details and modern design elements. A neutral color scheme allows the unique architectural elements of the property, from the incredible windows to the beautiful floors, to truly shine.

Design2Sell enjoyed working with Realtor client Karen Tabler, the listing agent for this beautiful home. To work with Karen, a Realtor and consultant with Catalyst Home Team of Keller Williams First Atlanta, call her at 678-671-0202 or email karen@catalysthometeam.com.
If you’re a metro Atlanta Realtor or are selling your home and in need of a tool that is proven to help you sell your home faster while showing it in the best light, contact Design2Sell for more information on its home staging services. Visit www.HomeDesign2Sell.com or call 678-505-1433.
