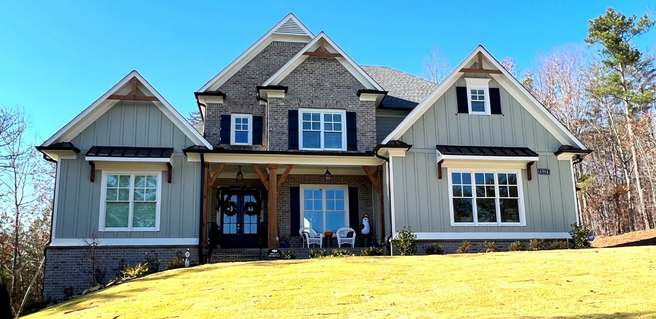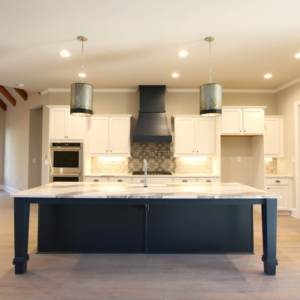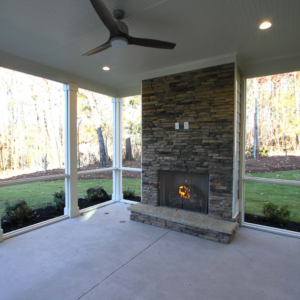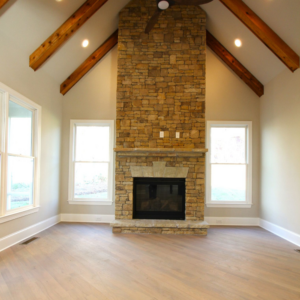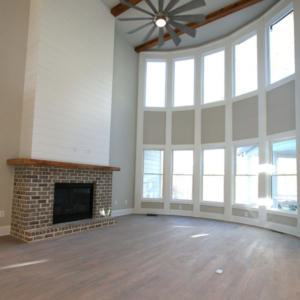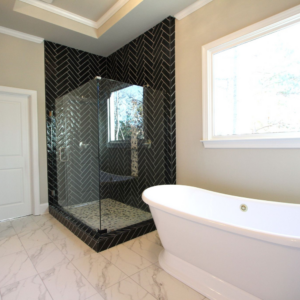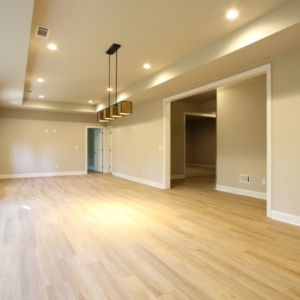Award-winning builder Harcrest Homes recently partnered with a homebuyer to construct a custom home settled in the Sterling on the Lake neighborhood. The home delivers six bedrooms and five-and-a-half bathrooms across 5,610 square feet in a custom spin on the builder’s Habersham plan.
Located in Flowery Branch, the community lies 40 miles north of Atlanta and less than 10 miles from the shores of Lake Lanier. The custom home sits in The Preserve section of the well-placed master-planned community.
The home’s front exterior exudes a rustic style courtesy of wooden and stone textures highlighted by natural wood columns. Large window fixtures and a board and batten exterior blend beautifully with the surrounding environment and set the tone for the home’s overall warm and inviting theme.
A two-story foyer greets guests upon entering the home. Thanks to the home’s open floorplan, the entrance opens to the second story, a large dining room and the rear of the house. The artful design allows easy traffic flow between the home’s highly populated spaces.
At the rear of the home, a great living area with soaring ceilings and windows highlights a perfect spot to relax, catch up and make memories in this stunning home. Endless natural light brightens the space thanks to a wall of windows and a fireplace with natural wood and brick features adds an element of warmth. Wooden beams and clean, white walls also accentuate the room’s palette.
Through the living area lies a gourmet kitchen complete with a stainless steel appliance package which includes a double wall oven, dishwasher, microwave and stove hood. Bright, white cabinetry and quartz countertops bathe the room in an elegant finish, enhanced by a large kitchen island showcasing modern black cabinetry, an under-mount sink and space for additional barstool seating.
To the left side of the kitchen sits an informal breakfast room with uninterrupted access to the home’s rear patio and living room. The space beautifully incorporates indoor and outdoor living with views of the wooded backyard and a stone fireplace.
The stunning owner’s suite is also easily accessed via the living area. The room is the home’s shining beacon with tall tray ceilings, grand windows, serene beige walls and uninterrupted views of beautiful Flowery Branch.
The owner’s bathroom features a modern pop of color thanks to an enclosed shower sporting black Herringbone wall tiling and pebbled floor tiling. Other impressive features in this space include marble floor tiles, beige walls, a freestanding tub and tray ceilings to tie together the suite’s muted theme.
What makes this rendition of the Habersham plan so unique is the addition of a finished basement for added storage, space and possibilities. The extra square footage provides plenty of room for a home office, additional bedrooms, media room or hobby hideaway. The home’s overall calming theme continues into the finished basement, highlighted by tray ceilings and an open floorplan emphasizing the basement’s effortless flow.
A mudroom near the home’s laundry room offers homeowners an easy way to prevent the messy outside from entering the house. A location near the laundry room makes it easy to discard outdoor layers during the rainy and snowy season! The designated space showcases custom shelving and cubbies to easily store equipment and seasonal attire.
The home’s third and final fireplace sits on the rear patio, steps away from the wooded backyard. The patio area provides plenty of outdoor cooking and sitting room to keep residents entertained during the changing seasons.
To build the Habersham on your lot, visit www.HarcrestHomes.com or call 678-828-7151 to get started. Visit the builder’s Gallery to find inspiration for your spin on a custom Harcrest home.
