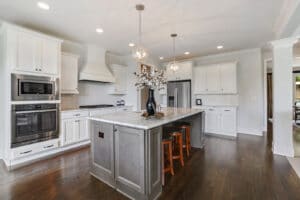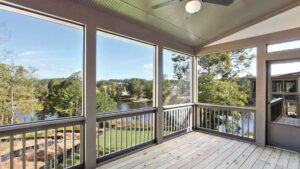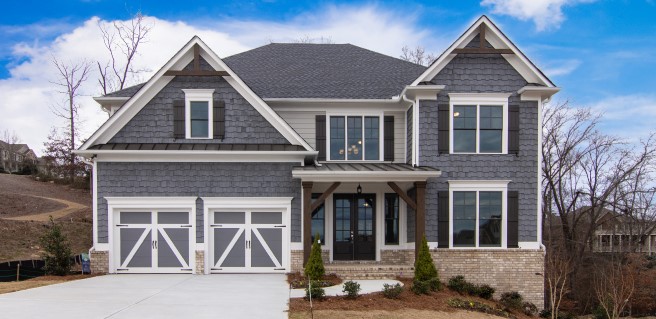Are you ready to start planning your dream custom home but need help figuring out where to start? Award-winning builder Harcrest Homes is here to assist you every step of the way, whether selecting the perfect spot for your future home or ensuring the residence encompasses all your preferences while staying within budget.
The Harcrest Homes team shared a few fantastic pointers to help you plan the home of your dreams:
Determine Your Finances
Before commencing the construction of a custom home, it is crucial to understand your budget clearly. This includes purchasing the land, building the house, landscaping and furnishing the interior. It is essential to allocate at most 25% of the total budget for land expenses unless the property is situated in an area with exceptionally high land values due to scarcity or vast acreage.
Remember to allocate five to 10% of the budget for post-construction expenses, including landscaping, interior decoration and furniture. To streamline the custom-building process, consult multiple lenders for pre-approval on a construction loan. A financial advisor can assist in determining the required down payment and the perfect loan type for your family’s needs, be it a fixed variable loan, FHA, traditional or any other option.

Choose the Perfect Location
Once you have established your budget, the quest for the ideal homesite begins! Are you focused on a specific school district or a breathtaking panoramic view? Your family may require ample outdoor space for recreational activities or a future pool installation, making expansive acreage a priority.
Need help finding the perfect spot? Harcrest Homes is ready to partner with clients to select the ideal lot for your dream home. The award-winning team are experts at choosing locations with breathtaking views with more than enough room for a spectacular custom home.
Identify Your Must-Haves
Custom homes are designed to cater to the unique requirements of both growing families and empty nesters. Regardless of your lifestyle, your future custom Harcrest home can incorporate everything necessary to accommodate your family’s needs. Begin your journey by considering the following essentials:
- What is the desired square footage range?
- How many bedrooms and bathrooms are required?
- How many levels should the house have?
- Is a basement necessary?
- Do you need spaces for indoor and/or outdoor entertaining?
It is essential to distinguish between “needs” and “wants” to ensure that, if necessary, you can bring your home to life without exceeding your budget.
Prioritize Structural Features
In addition to the fundamental requirements, carefully consider other design features that are important to you. Reflect on the aspects you appreciate or dislike about your current home, as these can influence the design of your new abode. As you move through each level and room, contemplate various structural design elements that will shape the overall blueprint of your home. Here are some spaces to consider:
Kitchen
- Is ample prep and counter space necessary for frequent gatherings?
- Do you prefer meals in the kitchen at an eat-in island, an adjoining breakfast nook or a formal dining room?
- Do you need a designated learning zone for the kids or a workspace for remote workdays?
- Would a walk-in pantry with additional storage be beneficial?
Bedrooms
- Are walk-in closets essential in all bedrooms?
- Would you like an upgraded owner’s closet with a vanity, built-in storage or separate his-and-hers sections?
- Should the secondary bedrooms have a Jack-and-Jill, hallway or ensuite bath?
Bathrooms
- Do secondary baths require shower/tub combinations or walk-in showers?
- Should secondary baths feature single or dual vanities?
- Is a soaking tub desired in the owner’s bath?
- Would you like a dual vanity or separate his-and-hers vanities in the owner’s bath?
Laundry Room
- Would you prefer a hallway space with bi-fold doors for the laundry area?
- Is a walk-in laundry room with a utility sink, drying rack and/or ample counter space for folding essential?
- Do you envision a multi-purpose space that can also serve as a mudroom or drop zone?
Basement
- Is an ultimate man cave on your wish list?
- Would you like a well-designed wine cellar with bottle storage and comfortable seating for tastings?
- Do you envision an entertainment space with plush seating surrounding a large-screen TV?
- Are you considering a dedicated kids’ zone?
Outdoor Spaces
- Are you interested in a charming front porch to warmly welcome guests?
- Would you like a screened-in and/or covered patio or deck?
- Do you envision accordion doors seamlessly connecting the interior living area to the outdoor space?
- Are you considering an outdoor kitchen or grilling station?

Future Plans
Will this home serve as a space to accommodate growth, or is it your forever home? Growing families often seek a spacious yard for various activities and an oversized garage to accommodate children as they grow and begin driving. Empty nesters may want to incorporate spaces to host visiting kids and grandkids. When building a custom home, it’s essential to consider the future and envision how your family’s needs may evolve over time.
Harcrest Homes strives to make the homebuying and custom homebuilding process as seamless as possible. To learn more about the custom homebuilding process, call 678-828-7151 or visit www.HarcrestHomes.com.
For more news and updates from Harcrest Homes, click here.
