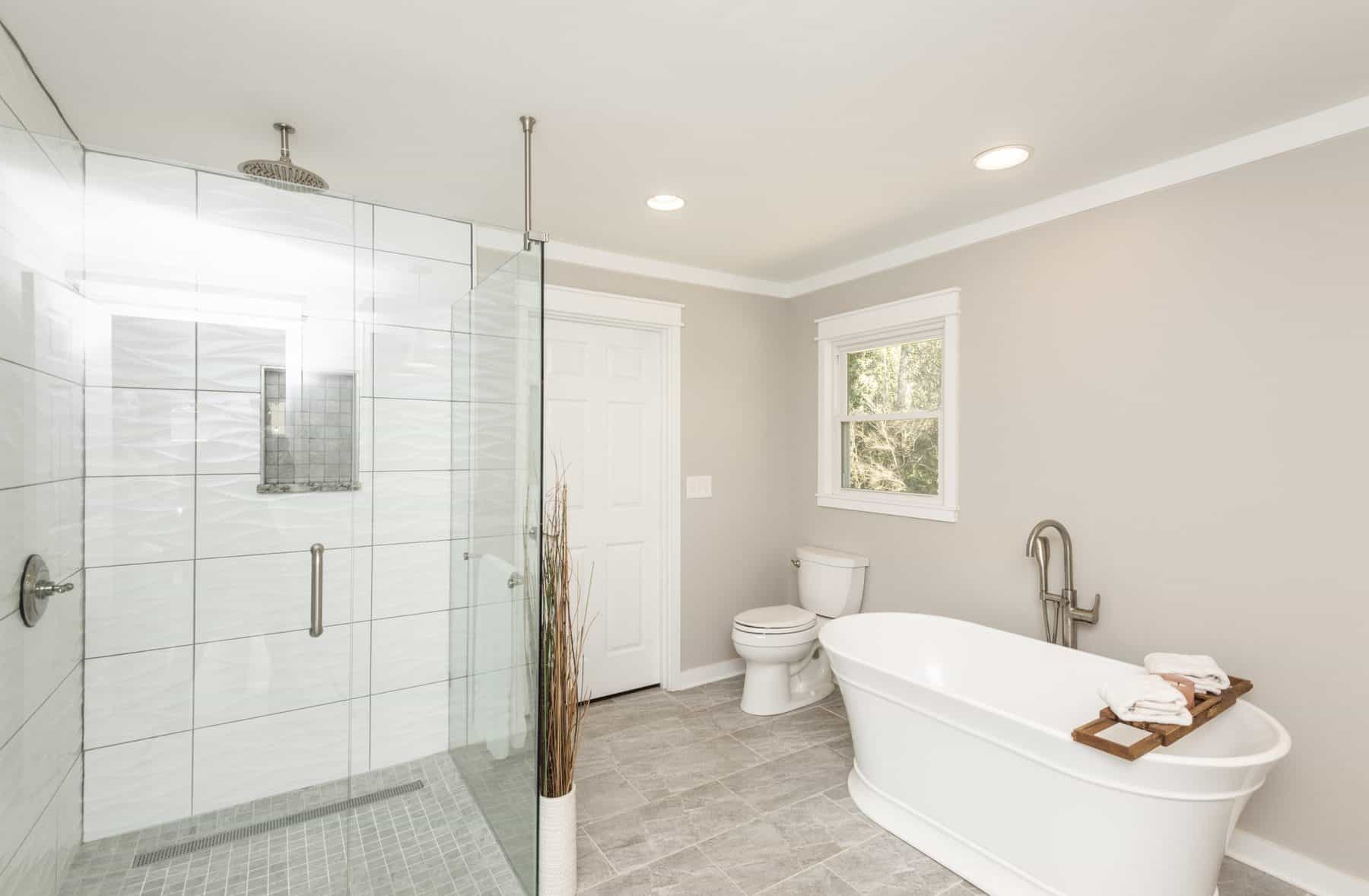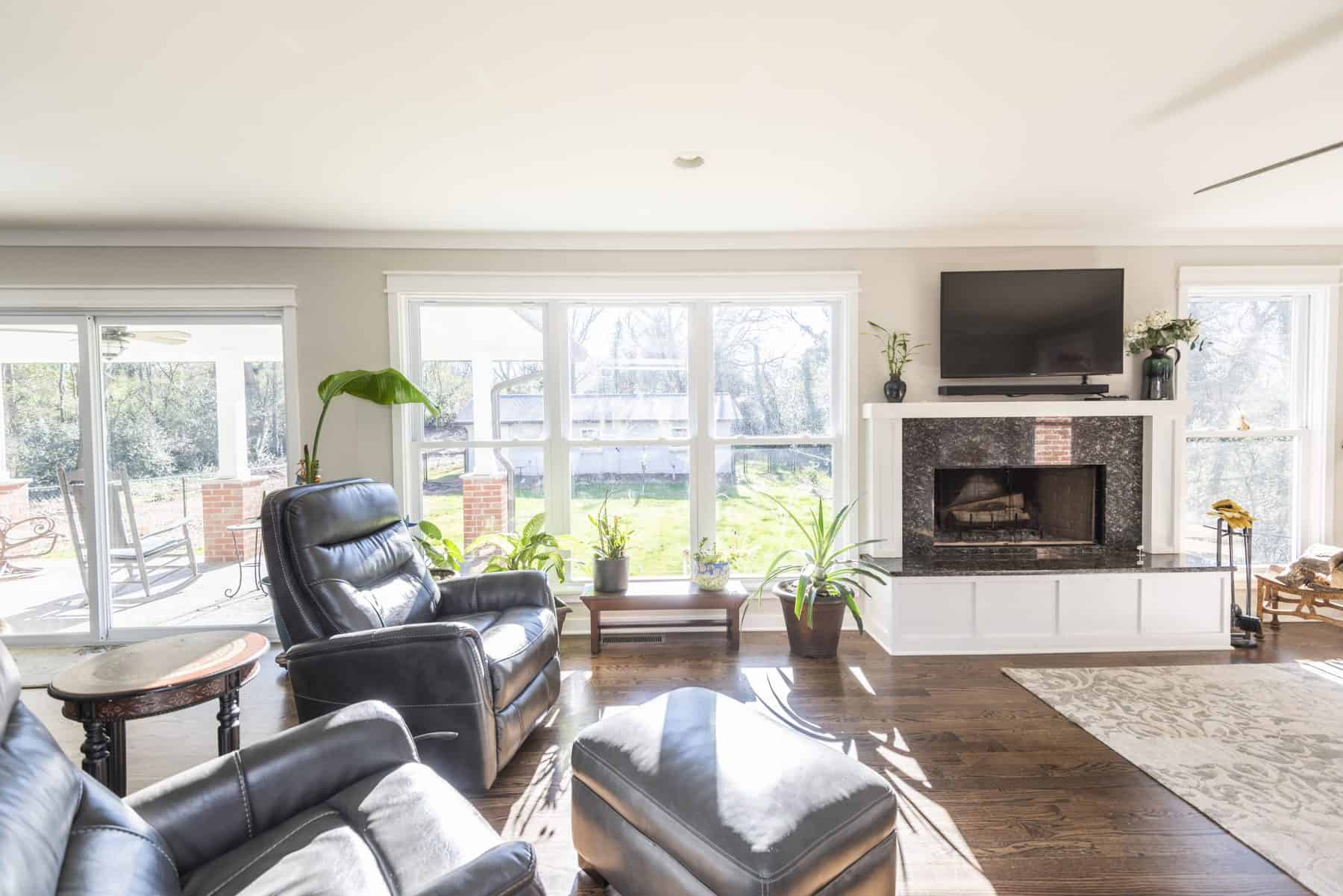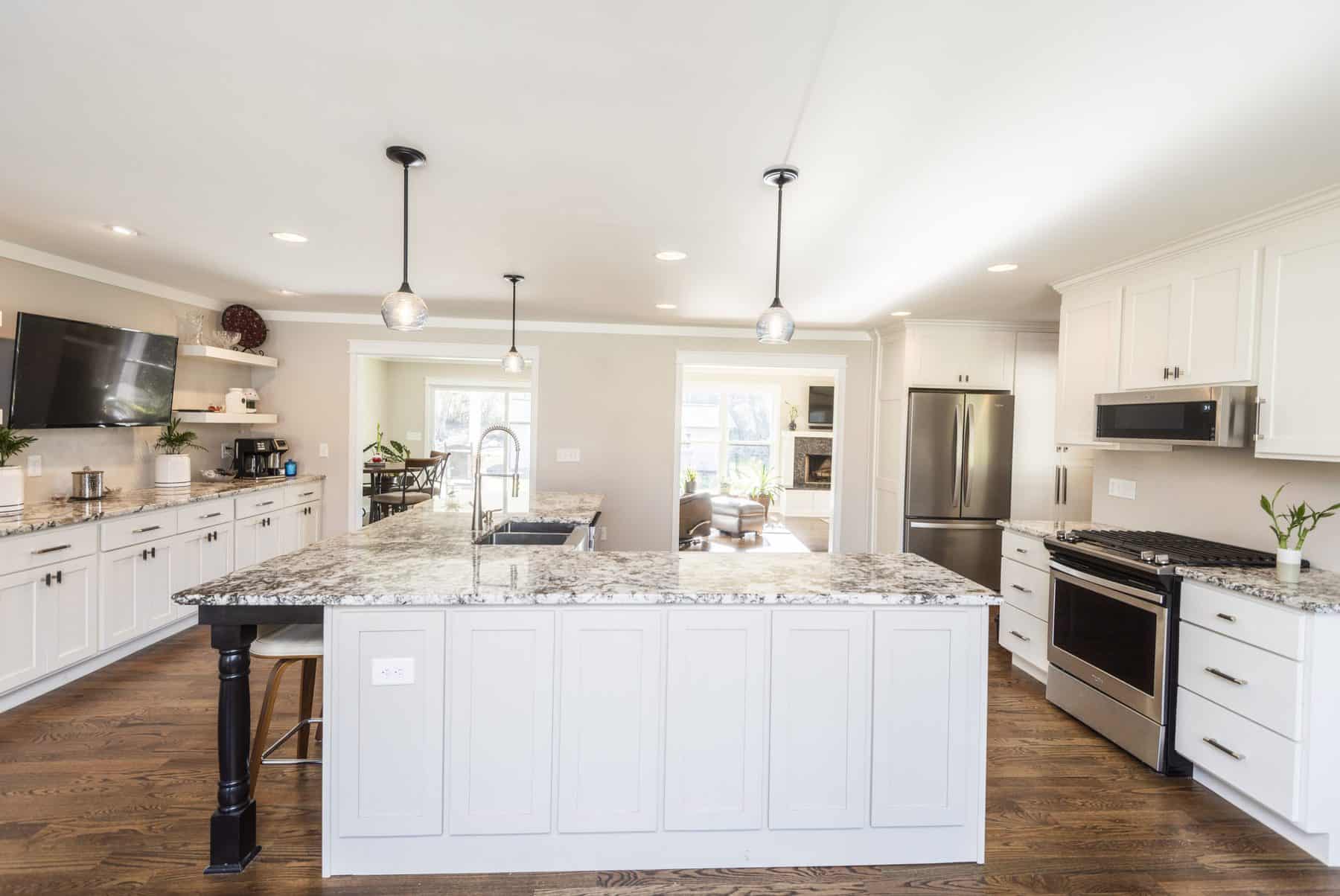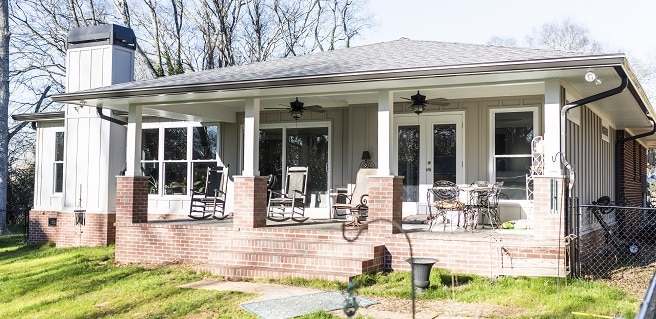 After completing a total renovation on an existing home in historic downtown Cartersville last year, family-owned and operated Womack Custom Homes recently returned for further home additions including a new living room, owner’s suite and covered rear porch. This home now offers a more cohesive layout with plenty of flexible living spaces, updated fixtures and stunning trimwork and board and batten details.
After completing a total renovation on an existing home in historic downtown Cartersville last year, family-owned and operated Womack Custom Homes recently returned for further home additions including a new living room, owner’s suite and covered rear porch. This home now offers a more cohesive layout with plenty of flexible living spaces, updated fixtures and stunning trimwork and board and batten details.
The builder’s newest work on this home includes an extended footprint on the rear of the structure for a stunning new owner’s suite with spa-like bath, a living room and covered rear porch. The new owner’s suite features French doors leading to the rear covered porch, as well as a single-window and transom window to  allow plenty of natural light inside. The new spa-inspired owner’s bath features tile flooring, dual vanity with waterfall faucets and linen tower, a freestanding tub and a zero-entry, walk-in shower with frameless glass surround, a waterfall showerhead and linear drain.
allow plenty of natural light inside. The new spa-inspired owner’s bath features tile flooring, dual vanity with waterfall faucets and linen tower, a freestanding tub and a zero-entry, walk-in shower with frameless glass surround, a waterfall showerhead and linear drain.
The new living room, located off the new owner’s suite on the rear of the home, features a dining nook and oversized sliding door also leading to the covered rear porch. Offering plenty of space to entertain, the living area features a wall of windows and a cozy sitting area surrounding an elevated hearth fireplace with granite surround and board and batten encasement and mantel.
 In contrast to the home’s traditional brick front elevation, the craftsman-style board and batten detail continues outside to the renovated rear elevation. The new rear covered porch features cozy rocking chairs for the perfect space to greet the morning with a cup of coffee or unwind at the end of the day with a glass of wine.
In contrast to the home’s traditional brick front elevation, the craftsman-style board and batten detail continues outside to the renovated rear elevation. The new rear covered porch features cozy rocking chairs for the perfect space to greet the morning with a cup of coffee or unwind at the end of the day with a glass of wine.
Phase I of this project included a whole-house renovation with an updated gourmet kitchen. The expansive L-shaped island, surrounding counterspace and wall-length coffee bar with floating shelves provide plenty of  room for food prep, entertaining and storage. The focal point of the kitchen is the functional island with seating for four, farmhouse-inspired picture frame molding and stainless-steel double apron sink. To see all project photos from this remodel and home addition, click here.
room for food prep, entertaining and storage. The focal point of the kitchen is the functional island with seating for four, farmhouse-inspired picture frame molding and stainless-steel double apron sink. To see all project photos from this remodel and home addition, click here.
Remodeling or adding onto a home is an excellent way to make an existing structure more functional or spacious while also increasing its overall value. Home updates should be made by a company with a vision to maintain the home’s original integrity and the experience to implement energy-efficient features.
Womack Custom Homes, a four-generation legacy in home construction, offers residential, commercial, remodel and design-build services throughout the North Georgia area. Visit www.WomackCustomHomes.com to learn more about past projects and request a quote.
