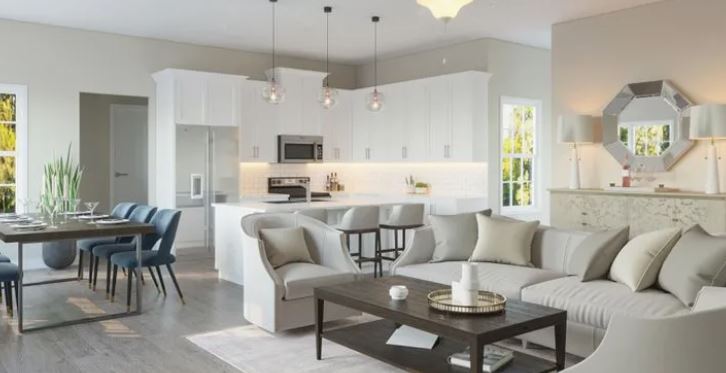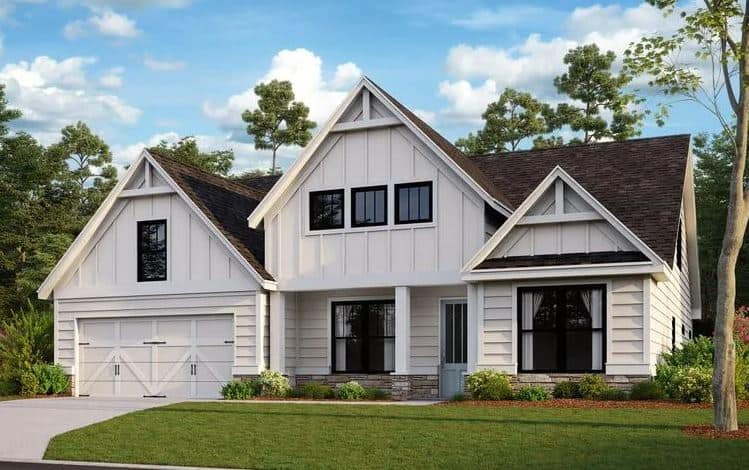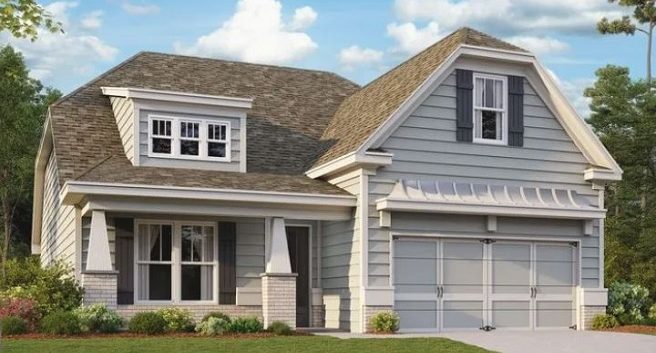Artisan Built Communities is proud to announce the addition of one new home plan at NatureWalk at Seven Hills. In addition, two other existing home plans have been updated based on homebuyer feedback and demand. The new and updated home plans will be debuted to the public at the new Model Park opening at NatureWalk at Seven Hills in early August.
“We are proud to offer new and revamped home plans for our home buyers in Paulding County,” said Stephen Haines, President of Artisan Built Communities. “Our team worked closely with potential buyers, current homeowners and local Realtors to develop an entirely new plan, as well as revamp two of our popular ones, to better meet the needs of today’s homebuyers. We think these three new plans, which will be unveiled to the public in August, will become instant homeruns with buyers at NatureWalk at Seven Hills.”
The Rabun is a brand-new active adult home plan offering two bedrooms and two bathrooms standard with the option to add a second-floor bonus room and third bathroom. The home includes 1,607 square feet standard with options for up to 1,997 square feet of living space, and it is priced from $274,900. Features found within the new Rabun plan include a large owner’s suite on the main floor with his-and-hers walk-in closets, separate vanities in the owner’s bath and private access to the rear patio which includes an optional outdoor fireplace; an open-concept living area that includes a gourmet kitchen with Samsung stainless steel appliances, granite countertops, a large island and a dining area; and a great room with a fireplace. In addition, the second floor can be finished to include a bonus room and additional bathroom.
 Part of our Estate Series of homes, The Savannah plan has undergone significant changes in the kitchen. As our most popular Estate plan, this home’s open-concept kitchen now features a large center island with seating for three. The sink and dishwasher is also located on the spacious island. Behind the island, a large L-shaped set of cabinets offers an abundance of storage and counter space, while an oversized walk-in pantry offers even more storage space. The kitchen is open to the home’s beautiful great room and breakfast room, while a short hall leads to the formal dining room.
Part of our Estate Series of homes, The Savannah plan has undergone significant changes in the kitchen. As our most popular Estate plan, this home’s open-concept kitchen now features a large center island with seating for three. The sink and dishwasher is also located on the spacious island. Behind the island, a large L-shaped set of cabinets offers an abundance of storage and counter space, while an oversized walk-in pantry offers even more storage space. The kitchen is open to the home’s beautiful great room and breakfast room, while a short hall leads to the formal dining room.
 The Dalton plan has also been revamped. Part of the Farmhouse Series, this plan now features a true farmhouse-style elevation with a white exterior and stained wooden beam details. Other new farmhouse features include shiplap detailing in the home, updated lighting packages, and farmhouse sink options.
The Dalton plan has also been revamped. Part of the Farmhouse Series, this plan now features a true farmhouse-style elevation with a white exterior and stained wooden beam details. Other new farmhouse features include shiplap detailing in the home, updated lighting packages, and farmhouse sink options.
To learn more about the new and redesigned home plans, or to get details on the model home park grand opening event, visit DiscoverArtisan.com.
