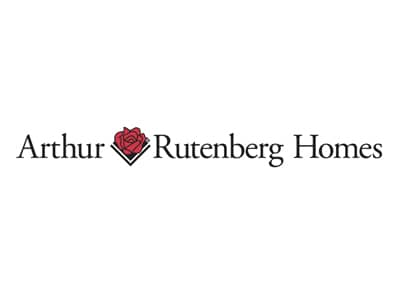Arthur Rutenberg Homes Atlanta is proud to announce the opening of its new model home! The model home will open to the public during the Preview Party on Tuesday, August 1 from 11 a.m. until 3 p.m. Atlanta agents are invited to come and tour this incredible property while learning more about the options available from builder Kevin Aycock. In addition, agents can learn about the opportunity to earn a two-year lease on a new Mercedes from Mercedes-Benz of Buckhead!
Located at 1202 Goodwin Road NE in the Pine Hills community of Atlanta, the Asheville model home’s exterior features old Atlanta charm with fresh architectural appointments. Priced at $1.62 million, the home offers five bedrooms, five-and-a-half bathrooms, a three-car garage and 4,904 square feet of living space, as well as the option to finish more than 2,000 additional square feet of space in the basement.
The Asheville plan is perfect for everyday family living, no matter how busy or casual, while it can also accommodate functions on a much grander scale thanks to its open layout and well used space. Enter the foyer, where you’re greeted by a dramatic curving staircase that offers access to all levels. As you stroll through the foyer and enter the main living area, you’ll discover the heart of the home. Here, an expansive great room opens to a luxurious kitchen complete with what seems like endless counter space, a center island with abundant seating, and even a walk-in pantry artfully concealed behind a full-height door in the cabinetry. Just off the kitchen, you’ll find a morning room that offers casual dining space, as well as access to the rear porch spanning the length of the home. Through the glass pocket doors, there is an outdoor kitchen and fireplace that truly takes the living from inside to the great outdoors. Also located off the great room and kitchen is a stunning wet bar, which connects the open living space to the formal dining room. Serving as the butler’s pantry and central entertaining space, the bar even includes a feature the Arthur Rutenberg brand is known for – a floor-to-ceiling, glass-enclosed wine room.
Also located on the first floor is a unique utility room between the garage and kitchen that functions as a laundry room and mud room. The space is capped off by a unique dog wash station! Just off the other end of the kitchen, you’ll find access to a private den, which is the perfect place for a formal sitting room, library or home office.
The first floor is completed by an incredible master suite with a spa-like bath featuring a stunning tub and walk-in shower. Also located through the bathroom is a large walk-in closet with his-and-her sections.
Head upstairs to the spacious bonus room with vaulted ceiling that can be utilized a variety of ways, from a play room and homework station to a family media or game room. The second story also includes four incredibly private bedroom suites, each offering their own private bath and walk-in closet.
The new Asheville model home is open Monday through Saturday from 11 a.m. until 6 p.m. and Sunday from 1 until 6 p.m. Be sure to stop by on Tuesday to take one of the first tours during the Preview Party! For more information, contact Ben Lively by calling 770-527-2917 or visit the Arthur Rutenberg Homes Atlanta website.
